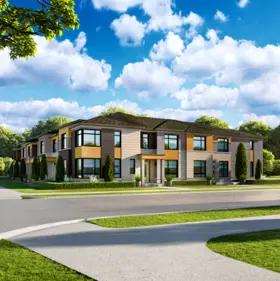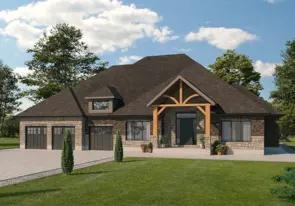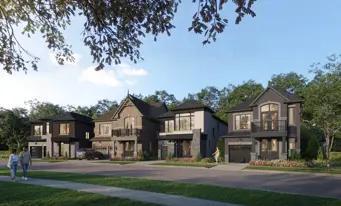

For sale
From $1,649,000
2
4
4 - 5
1
From 2,837
MC38-3 - Elev. D Plan details
Address: Caledon, ON L7C 4K7
Plan type: Detached Two+ Story
Beds: 4
Full baths: 4 - 5
Half baths: 1
SqFt: From 2,837
Ownership: Freehold
Interior size: From 2,837 SqFt
Lot size: 38 Ft
Lot pricing included: Yes
Ceilings: From 9'0"
Basement: Yes
Garage: 2
Garage entry: Front
Contact sales center
Get additional information including price lists and floor plans.
Interested? Receive updates
Stay informed with Livabl updates on new community details and available inventory.







