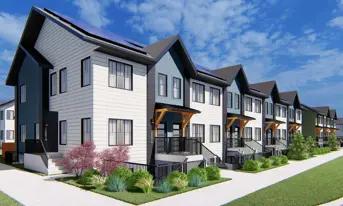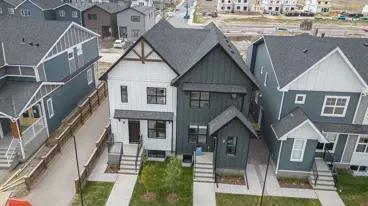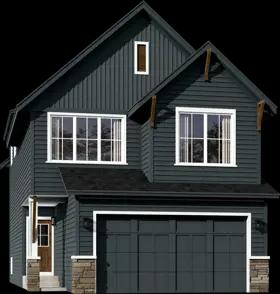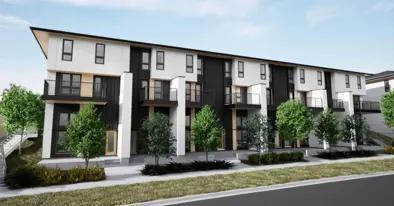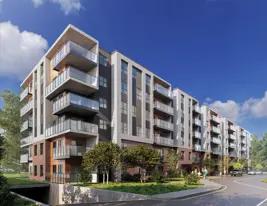

Contact sales center
Get additional information including price lists and floor plans.
Floor plan



Concord II
Ambleton
A fresh new plan offering 1717 Sq. Ft. Starting with an open main floor with Kitchen, Great Room and Dining Nook flowing seamlessly; and convenient Flex Room that can also be converted into a Bedroom or make it a private Office with the Optional Floor Plans offered for this home. This home also features 3 bedrooms, 2.5 baths, second floor laundry, 4-piece master En-suite and spacious master bedroom. Optional Main and Upper Floor Plans to choose from 9′ Ceilings for Open, Airy Environment High Efficiency, Low Maintenance, Long-lasting 100% Vinyl Windows Optional Gas Fireplace with Tile Surround Engineered Floor System with Tile in all Wet Areas, superior Carpet, and a wide range of LVP options Pot Lights in Kitchen included High-quality Cabinetry from Wildwood Cabinets includes soft-close drawers & doors Source: Broadview Homes Calgary
Interested? Receive updates
Stay informed with Livabl updates on new community details and available inventory.
