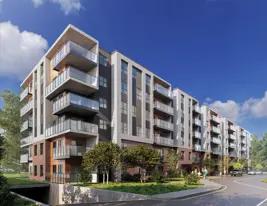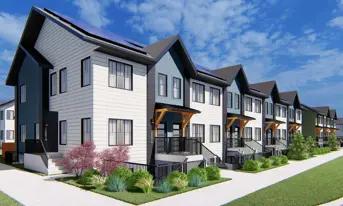

For sale
From $854,072
2
3 - 4
2 - 3
1
From 2,258
Cypress Plan details
Address: Calgary, AB T3P 1W5
Plan type: Detached Two+ Story
Beds: 3 - 4
Full baths: 2 - 3
Half baths: 1
SqFt: From 2,258
Ownership: Freehold
Interior size: From 2,258 SqFt
Lot pricing included: Yes
Basement: Yes
Garage: 2
Garage entry: Front
Contact sales center
Get additional information including price lists and floor plans.
Interested? Receive updates
Stay informed with Livabl updates on new community details and available inventory.







