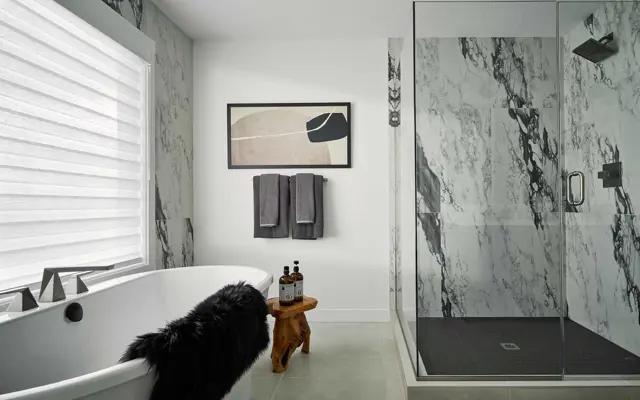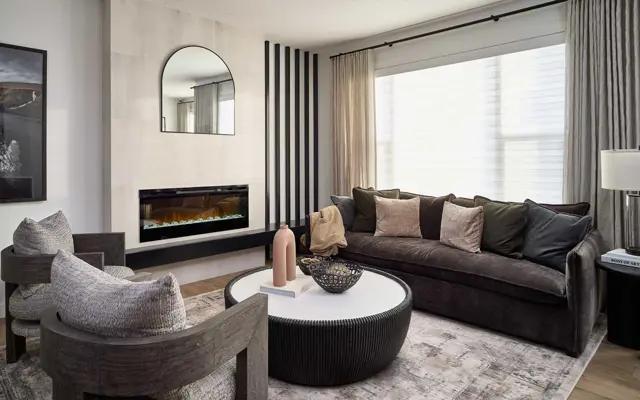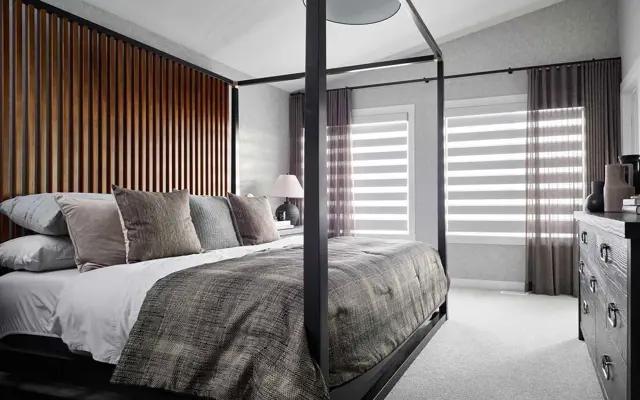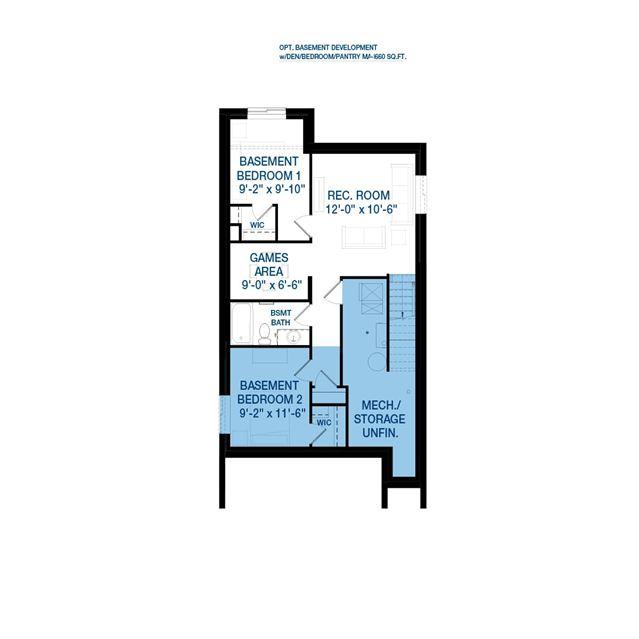



























Sold
2
3
2
1
2,133
297 Lucas Place NW details
Address: Calgary, AB T4B 3P5
Plan type: Detached Two+ Story
Beds: 3
Full baths: 2
Half baths: 1
SqFt: 2,133
Ownership: Freehold
Interior size: 2,133 SqFt
Lots available: W42123
Lot pricing included: Yes
Basement: No
Garage: 2
297 Lucas Place NW is now sold.
Check out available nearby homes below.
Similar 3 bedroom single family homes nearby
Floor plan
Front Garage Collection- Robson 24
Duplex at Livingston
An estate-inspired home with the perfect mix of functionality and appreciation for design! The open-concept entryway flows into the living area and large kitchen with 9' island, perfect for hosting. The curved staircase is the focal point of the main floor, giving a regal and elegant feel to this home. Upstairs, a sizable flex room separates the large primary bedroom from the additional bedrooms. The primary bedroom is spacious with a private ensuite spa that boasts a large soaker tub and walk-in, glass-enclosed shower.
Interested? Receive updates
Stay informed with Livabl updates on new community details and available inventory.




