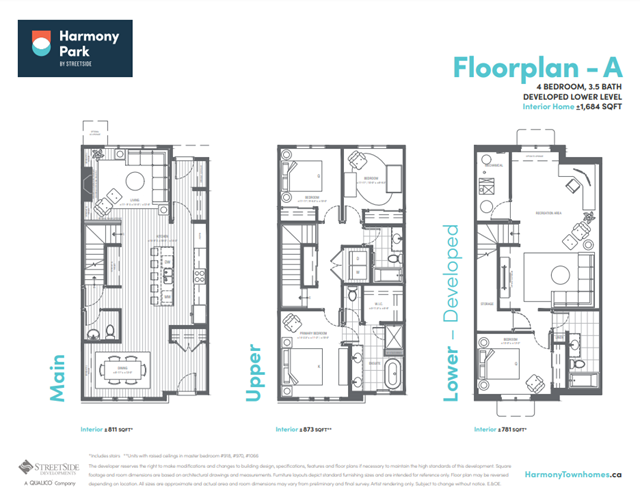
Sold
Status
1002 Harmony Parade, Calgary, AB T3Z 2G7
Townhouse
3
Beds
2
Full baths
1
Half baths
2,465
SqFt
Description
This luxuriously appointed home boasts over 1,685 sq. ft. on the main and upper floor and another 781 sq. ft. in the lower level. This home also features a detached double car garage with the lake and interior park just steps away. Welcome to a lifestyle that focuses on growing, thriving, moving and relaxing. Welcome to Harmony Park!
Features
4 Bedrooms
3.5 bathrooms
Open concept design with 9' main floor ceiling
Gourmet kitchen with duo tone cabinetry, large eating bar, and loads of storage space
Upgraded Bosch kitchen appliances and optional upgraded built-ins in rear entry
Luxurious white quartz countertops with waterfall detail on kitchen island
Great room features electric fireplace and large windows
Master bedroom with spa-inspired ensuite with dual vanities, walk-in closet, free standing tub and oversized shower with bench
Convenient upper floor side-by-side laundry
Lower level development with large media room, bedroom, bathroom and storage room
Oversized double car garage
Private landscaped and fenced backyard




966 Harmony Parade details
Address: Calgary, AB T3Z 2G7
Plan type: Two+ Story
Beds: 3
Full baths: 2
Half baths: 1
SqFt: 2,465
Ownership: Freehold
Interior size: 2,465 SqFt
Lot pricing included: Yes
Ceilings: From 9'
966 Harmony Parade is now sold.
Check out available nearby townhomes below.
Similar 3 bedroom townhomes nearby
Interested? Receive the latest updates
Stay informed with Livabl updates on new community details and available inventory.
Last update: Jan 30, 2025
Livabl offers the largest catalog of new construction homes. Our database is populated by data feeds from builders, third-party data sets, manual research and analysis of public data. Livabl strives for accuracy and we make every effort to verify information. However, Livabl is not liable for the use or misuse of the site's information. The information displayed on Livabl.com is for reference only.

