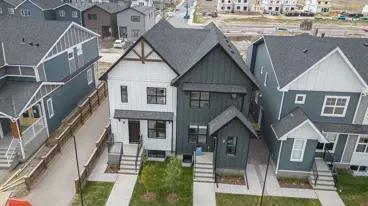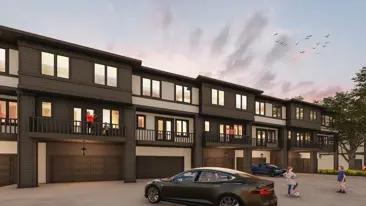


35 HOTCHKISS ROW SE
Contact sales center
Get additional information including price lists and floor plans.
Floor plan



Pierce
Hotchkiss
Experience the allure of the Pierce, a front-attached garage masterpiece spanning 2396 sqft. With 4 beds and 2 full baths, this floorplan redefines spacious living. The expansive main floor welcomes guests, and the 4 beds upstairs cater to the whole family. What sets the Pierce apart is its adaptability – Pierce offer customizable iterations, letting you tailor your home to evolving needs without compromising its core essence. The Pierce series goes a step further by providing the option to add a third level, introducing a bonus room and an extra bedroom. This enhances your living space with sophistication and functionality, meeting your unique preferences. Embrace the extraordinary with the Pierce series, where adaptability meets luxury in a harmonious blend tailored to your lifestyle. Source: Sterling Homes Calgary
Interested? Receive updates
Stay informed with Livabl updates on new community details and available inventory.







