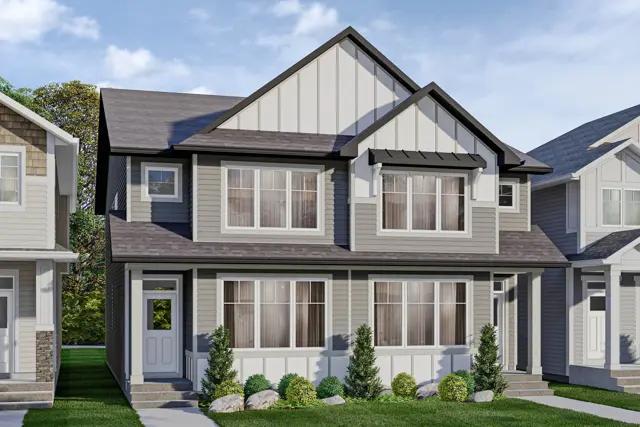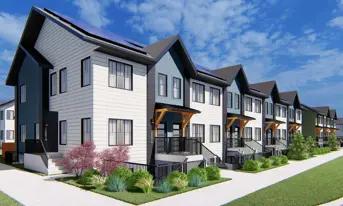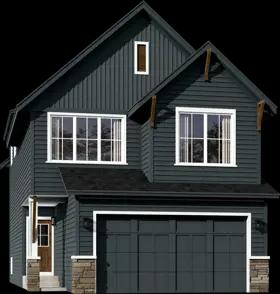

Contact sales center
Get additional information including price lists and floor plans.
Floor plan


Cohen
Livingston
The Cohen boasts an open-concept layout that seamlessly connects the kitchen, dining, and living areas, making it ideal for entertaining or spending time with family. The kitchen features an L-shape countertop offering plenty of storage space and an island with seating. The living area has large windows that fill the space with natural light and offer views of the front yard. Towards the rear of the home there is a flex room that can be used for a home office, guest bedroom, or playroom. The primary bedroom is on the second floor and includes a spacious walk-in closet and a luxurious ensuite bathroom. Upstairs, there is a bonus room that separates the two additional bedrooms from the primary suite and has a full bathroom, and a laundry room for easy cleaning. The home has an optional basement development which can provide additional living space or entertainment ...
Interested? Receive updates
Stay informed with Livabl updates on new community details and available inventory.







