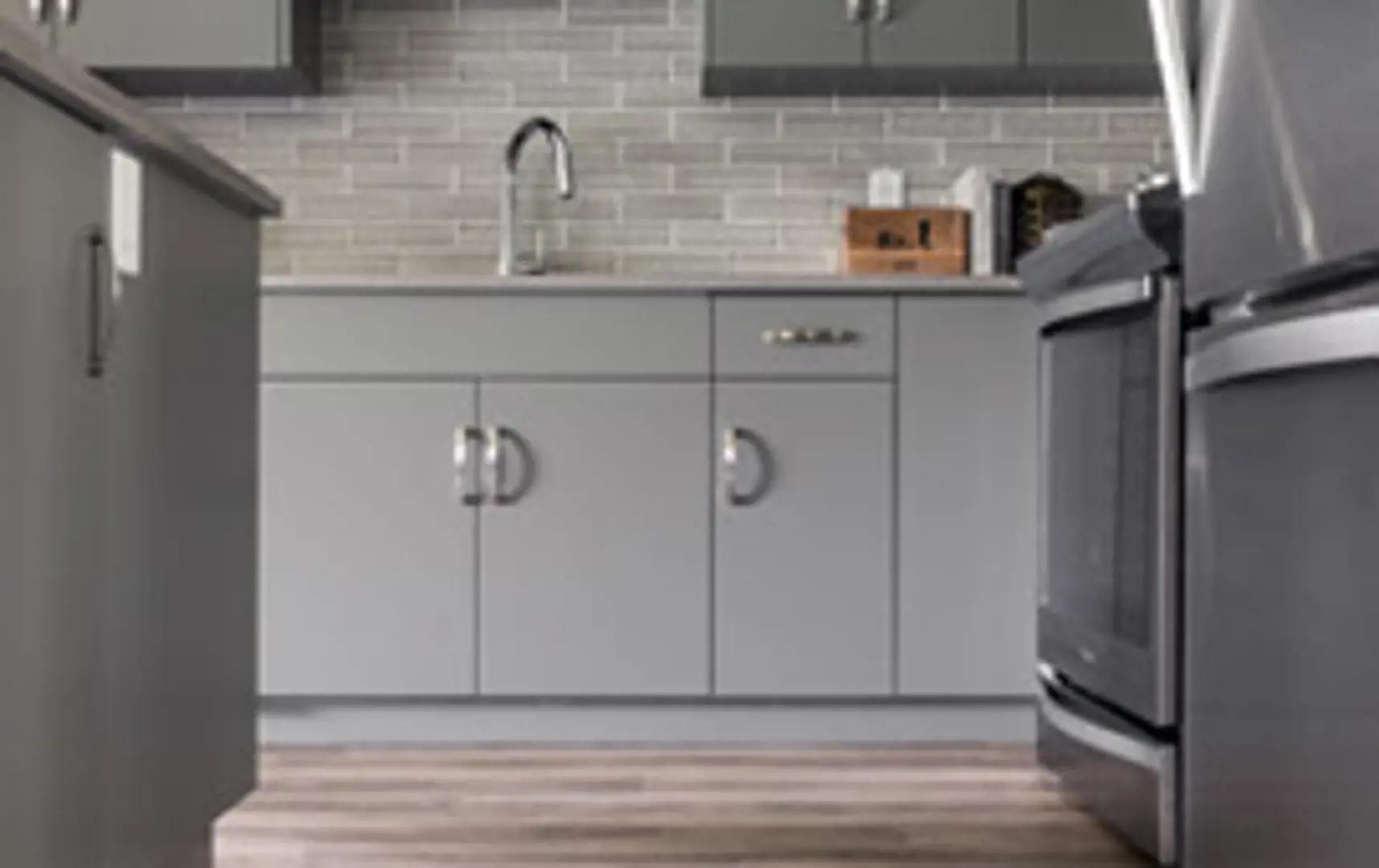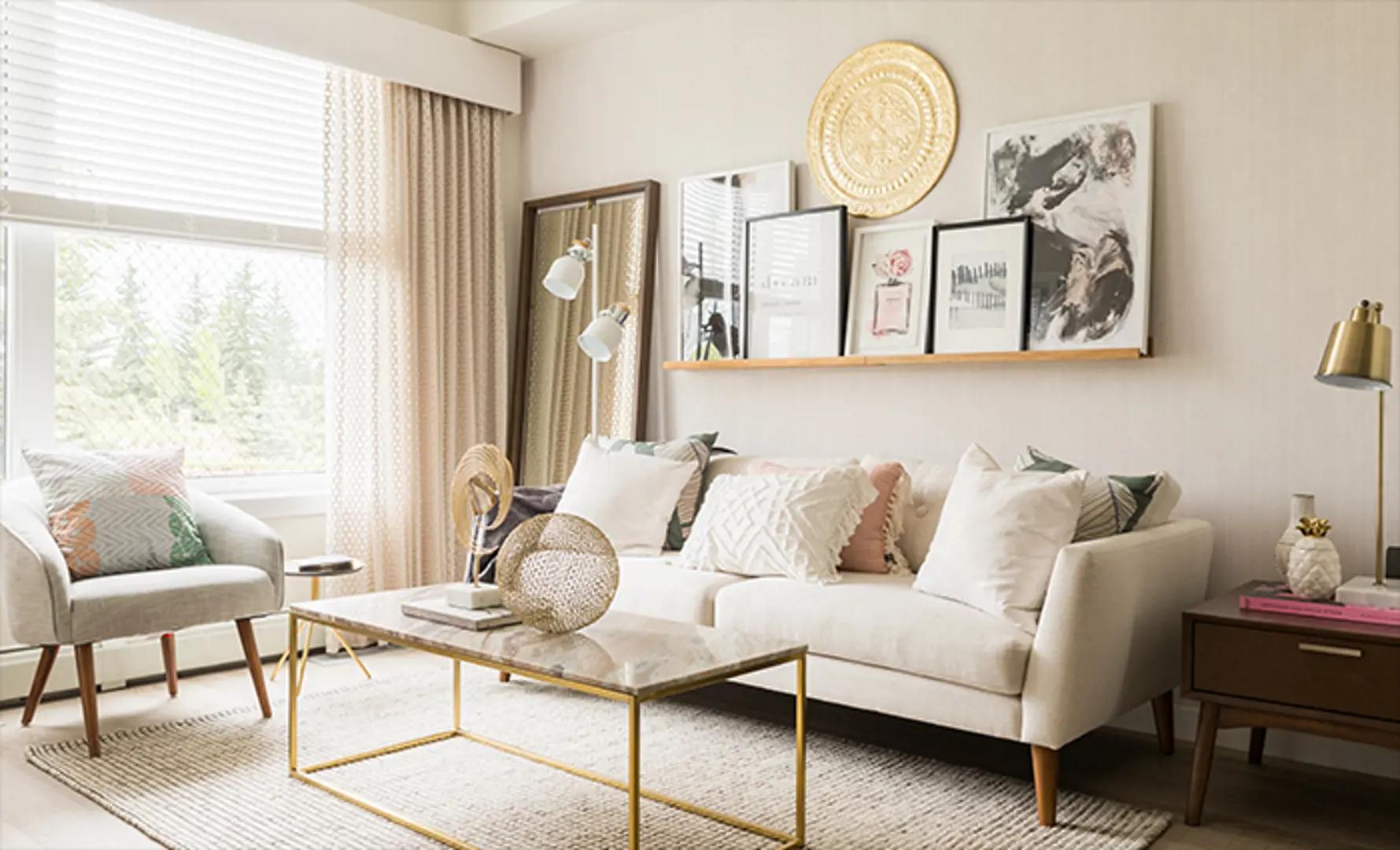





Park South at Fish Creek Exchange - Phase 2
By Graywood Developments
| Fish Creek Exchange master planned community
Sold Out
Complete
Sold out
Complete
1 - 3
1 - 3
Park South at Fish Creek Exchange - Phase 2 is now sold out.
Check out other available communities below.







