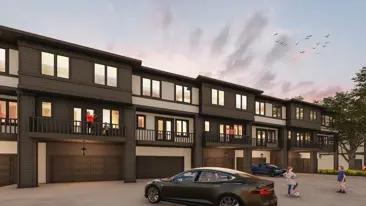



Contact sales center
Get additional information including price lists and floor plans.
Floor plan
The Silverado
Rangeview
The Silverado has a total living space of 2,317 Sq. Ft., featuring 4 bedrooms, 2.5 baths and an upper floor bonus room retreat. Walking through the foyer toward the kitchen there is a private half bathroom tucked away for privacy and a versatile central tech space. The kitchen in this home is open to the great room and a bumped-out dining area and includes an island with an extended eating bar and a pantry that walks through to the mud room and double car garage for added convenience. Upstairs, at the front of the home, you will find three bedrooms, a main bath and an efficiently located laundry room with custom storage. The bonus room is located centrally to the home with the primary bedroom to the rear. Included in the Primary bedroom is a well-appointed ensuite with dual sinks, a free-standing oval soaker tub, water closet, a shower and a walk-in closet with w...
Interested? Receive updates
Stay informed with Livabl updates on new community details and available inventory.









