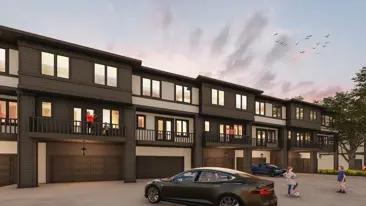


Contact sales center
Get additional information including price lists and floor plans.
Floor plan
The Lariat-Z III
Rangeview
The Lariat-z III is a 2,168 square foot single family home with front attached garage, 3 bedrooms, a bonus room and 2.5 bathrooms. The main floor has 9 ft. ceilings throughout and a private half bathroom tucked out of the way. The main floor central space hosts the nook, great room and kitchen which includes a large island with an extended eating bar and a walk-through pantry into the mudroom and access to the double car garage. Upstairs you will find two bedrooms, a main bathroom and a laundry room with linen storage at the front of the home. The Bonus room and primary bedroom sit at the rear of the home. This Primary bedroom includes a walk-in closet and ensuite with dual sinks, a shower and a free-standing oval tub. Options include a 3rd story loft, basement development, legal basement suite and separate side entry. Source: Daytona Homes
Interested? Receive updates
Stay informed with Livabl updates on new community details and available inventory.









