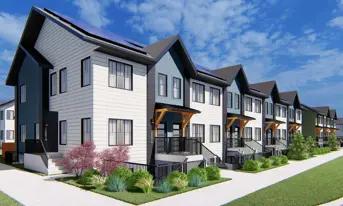







Sage Walk Bridges Granville
By Logel Homes
| Sage Hill Crest master planned community
Selling
MOVE IN NOW
Selling
Complete
From $259,900 to $459,900
4
56
1 - 2
1 - 2
Contact sales center
Get additional information including price lists and floor plans.
Similar communities nearby
Interested? Receive updates
Stay informed with Livabl updates on new community details and available inventory.
Hours
| Mon | 2pm - 8pm |
| Tues | 2pm - 8pm |
| Wed | 2pm - 8pm |
| Thurs | 2pm - 8pm |
| Fri | Closed |
| Sat | 12pm - 5pm |
| Sun | 12pm - 5pm |




