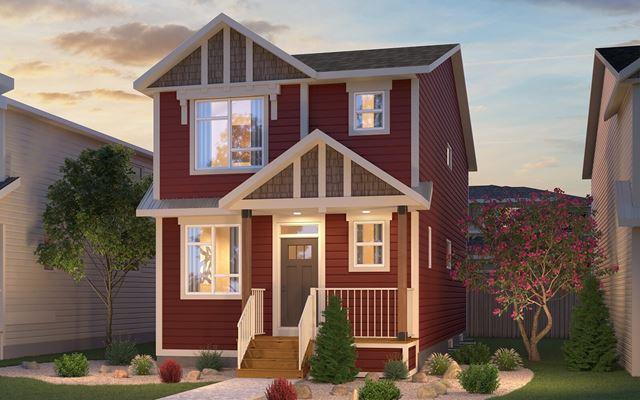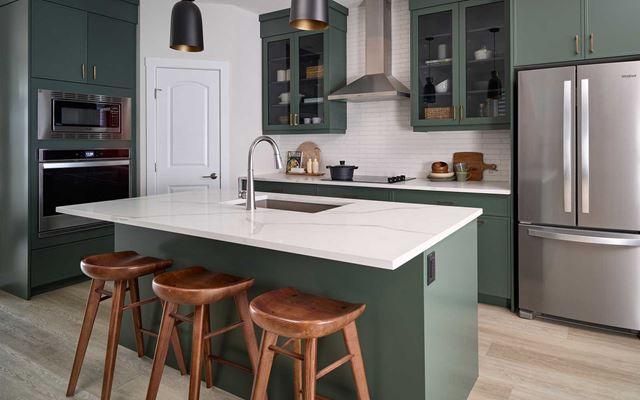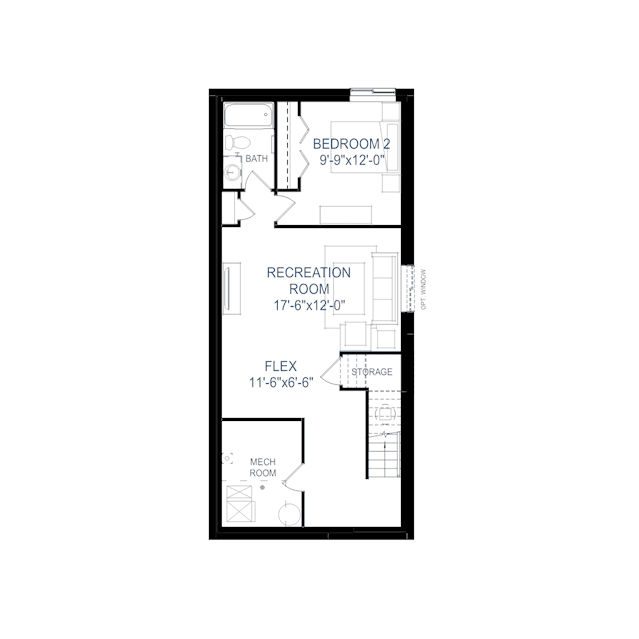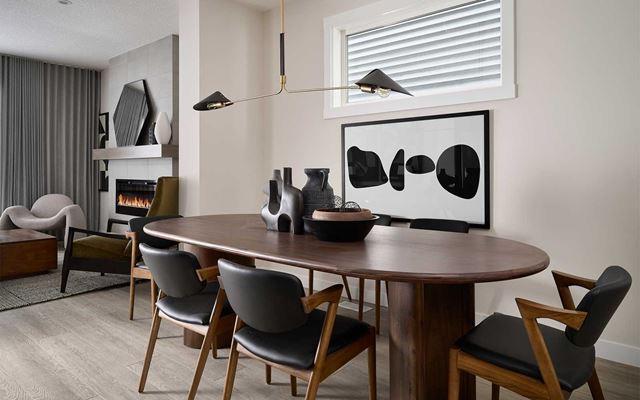




























Get additional information including price lists and floor plans.
Carlisle 2 offers versatile space for every family. With three bedrooms, a flex space, and a bonus room, there's room for everyone to relax or socialize. The open-concept main floor includes a multi-purpose flex space and a spacious great room, perfect for daily life. The kitchen, with an island eating bar and generous dining area, is the heart of the home. Upstairs, the bonus room provides connectivity, while the bedrooms offer private relaxation. The primary bedroom features a walk-in closet and ensuite. The optional basement layout includes a large bedroom, full bath, open living room, and flex area.
Stay informed with Livabl updates on new community details and available inventory.