


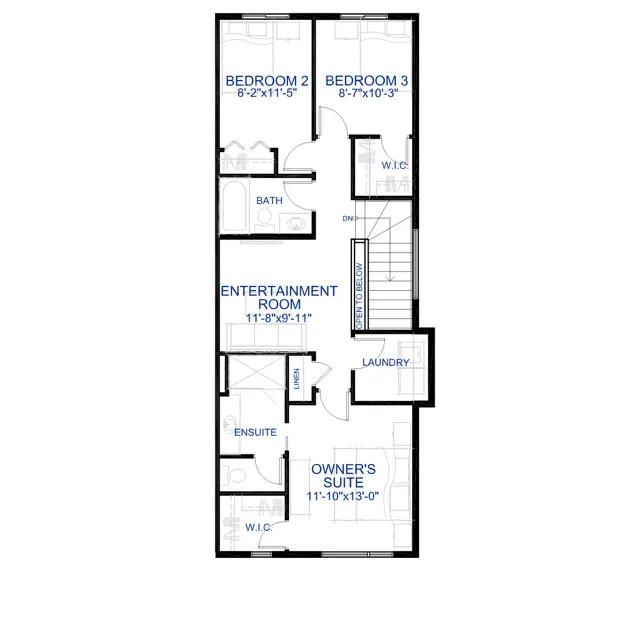




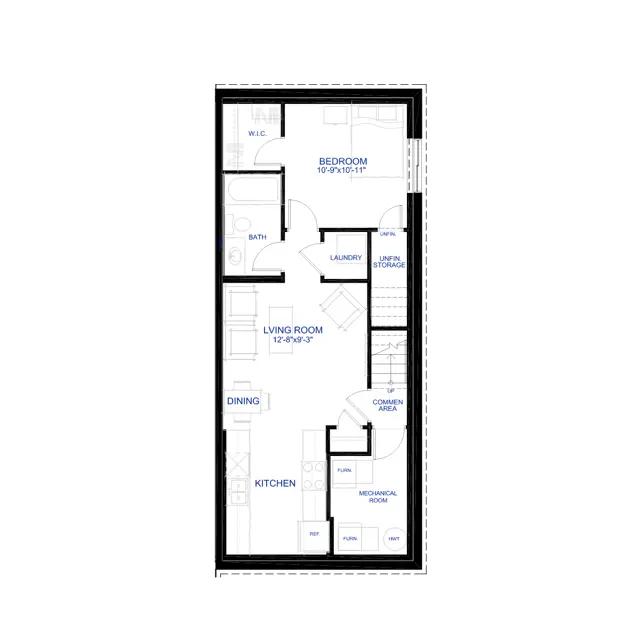


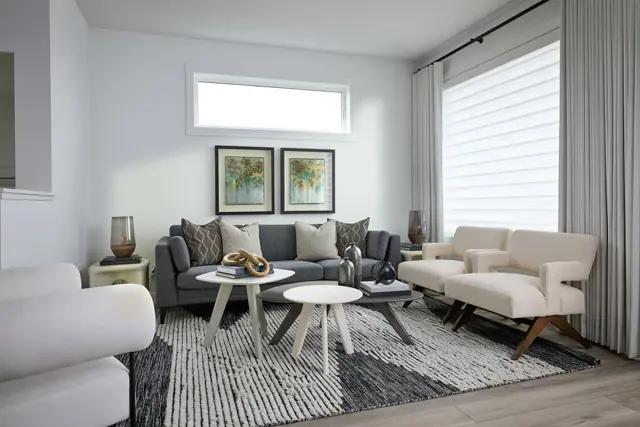



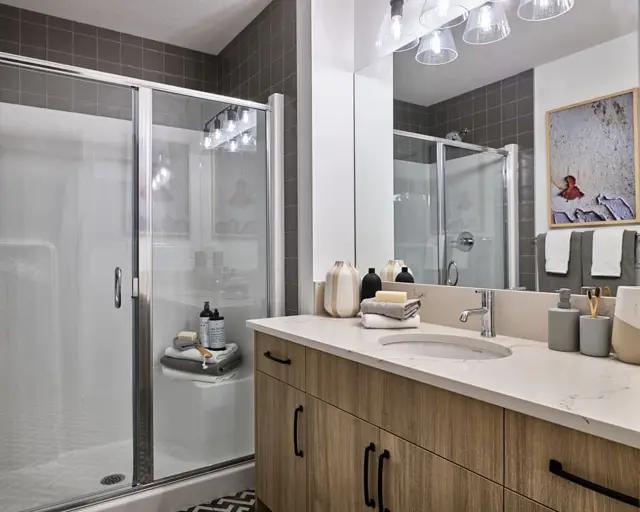













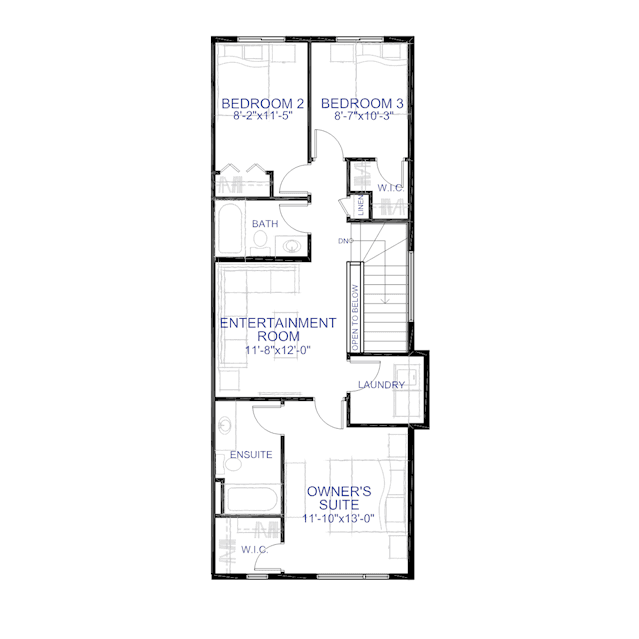









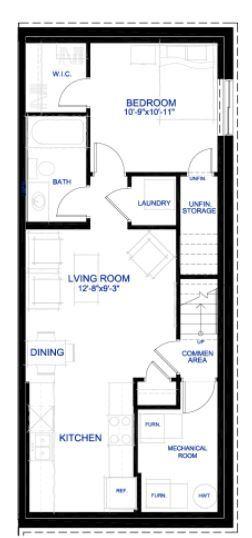




Sold
2
3
2
1
1,638
19861 45 Street SE details
Address: Calgary, AB T3M 3S2
Plan type: Two+ Story
Beds: 3
Full baths: 2
Half baths: 1
SqFt: 1,638
Ownership: Freehold
Interior size: 1,638 SqFt
Lots available: 025022
Lot pricing included: Yes
Basement: No
19861 45 Street SE is now sold.
Check out available nearby townhomes below.
Similar 3 bedroom townhomes nearby
Floor plan
Oak
Duplex at Seton
Oak offers flexibility and functionality with its customizable multi-level design, ideal for families. The main entrance features a porch, foyer with a half-bath, and optional bench. The open main floor has a central kitchen, spacious dining room, and great room. The kitchen includes stainless steel appliances and a grand island. Upstairs, two bedrooms and a full bath are separated from the primary bedroom by an entertainment room. The primary bedroom features a walk-in closet and ensuite, with a convenient upstairs laundry. An optional basement provides a rec room, flex space, spare bedroom, and full bath, perfect for guests or older children.
Interested? Receive updates
Stay informed with Livabl updates on new community details and available inventory.





