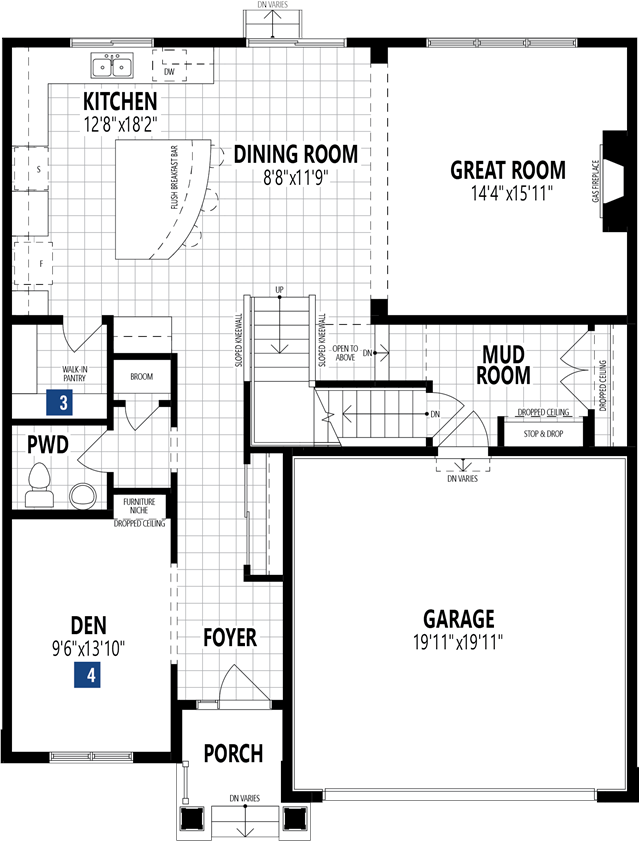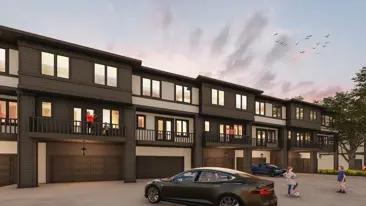

















128 Yorkstone Rise SW
Contact sales center
Get additional information including price lists and floor plans.
Floor plan
Cline
Yorkville by Mattamy Homes
As part of our WideLotTM collection, the Cline amplifies living space through shorter hallways and brighter windows. Enjoy a unique, L-shaped kitchen and an oversized island as the central hub of your open-concept main floor. Step away into your separate den for quiet study or relaxation. Keep home-life organized with the help of your kitchen pantry, powder room and a handy mudroom that provides access to your garage. Upstairs, enjoy the freedom of space in your bright and open loft and the privacy of your primary bedroom with ensuite and a walk-in closet. If you need more space, the Cline plan offers the option to have an additional bedroom in lieu of a den on the first floor.
Interested? Receive updates
Stay informed with Livabl updates on new community details and available inventory.







