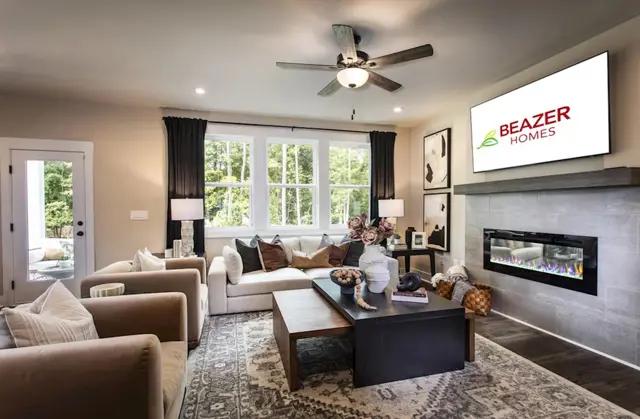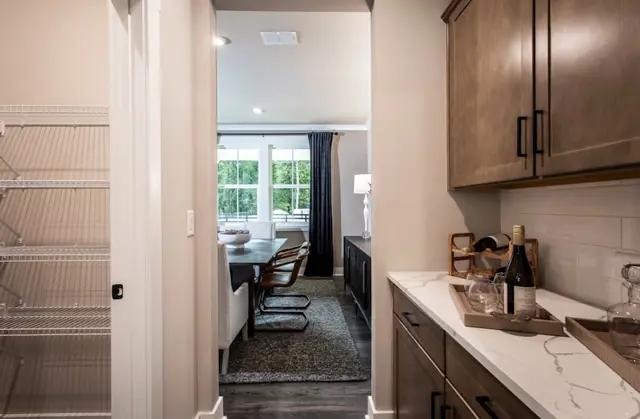











For sale
From $540,990
2
4
2
1
From 2,953
Tifton II Plan details
Address: Canton, GA 30114
Plan type: Detached Two+ Story
Beds: 4
Full baths: 2
Half baths: 1
SqFt: From 2,953
Ownership: Fee simple
Interior size: From 2,953 SqFt
Lots available: 0006, 0002, 0067, 0069, 0066, 0004
Lot pricing included: Yes
Garage: 2
Contact sales center
Get additional information including price lists and floor plans.
Interested? Receive updates
Stay informed with Livabl updates on new community details and available inventory.