








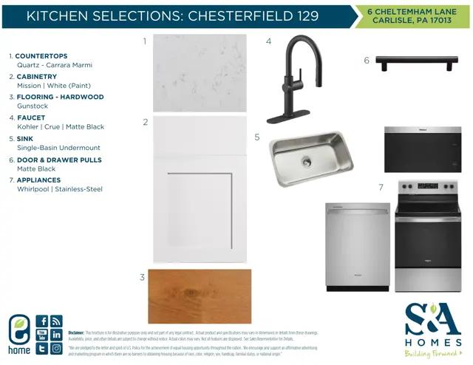






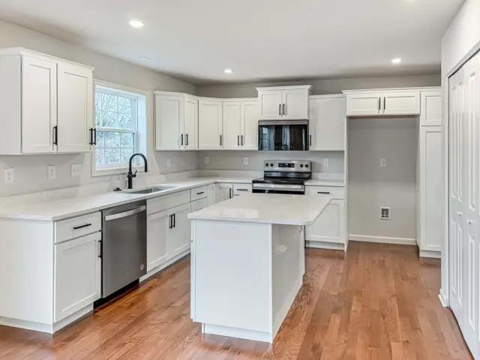




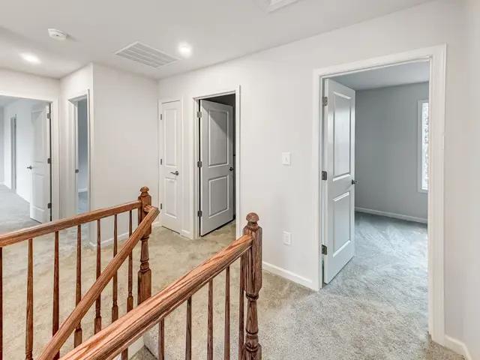



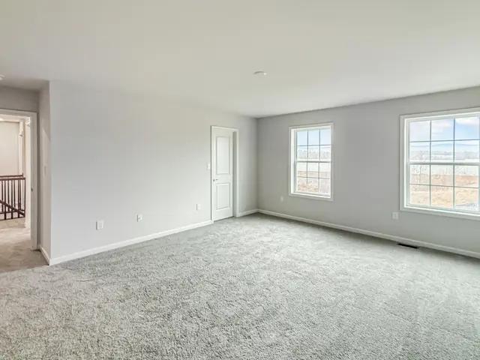






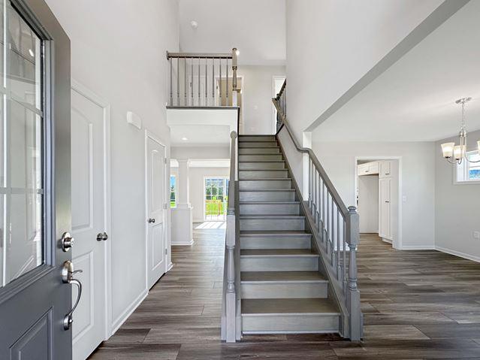

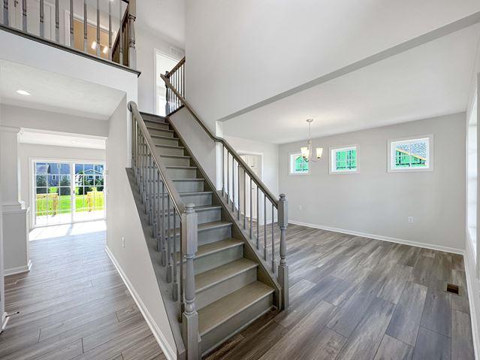
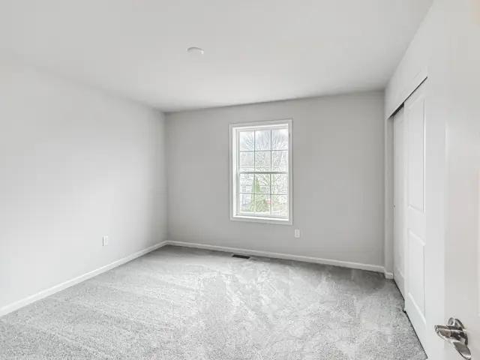
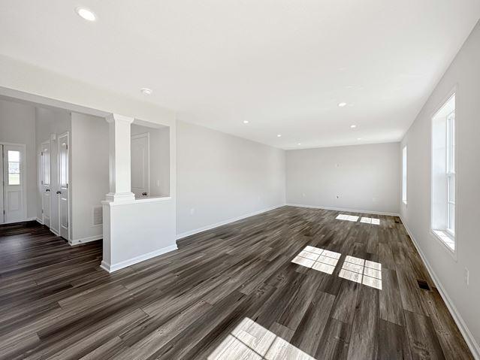

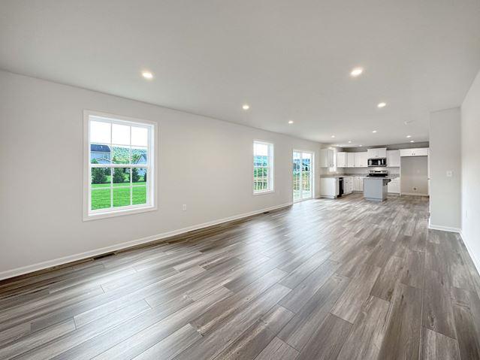



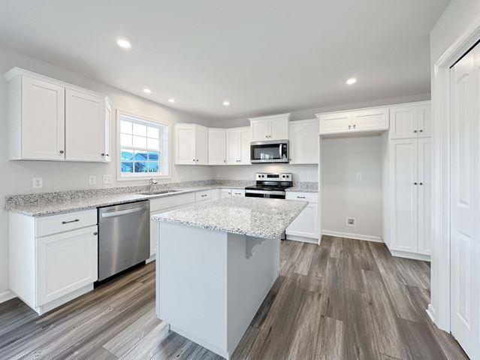

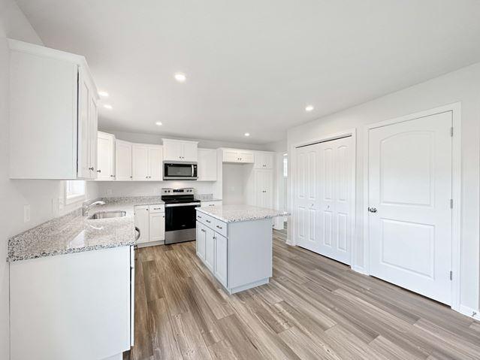









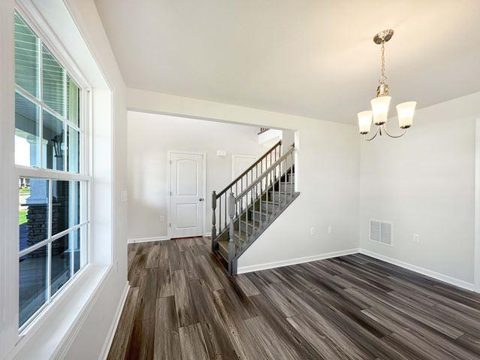
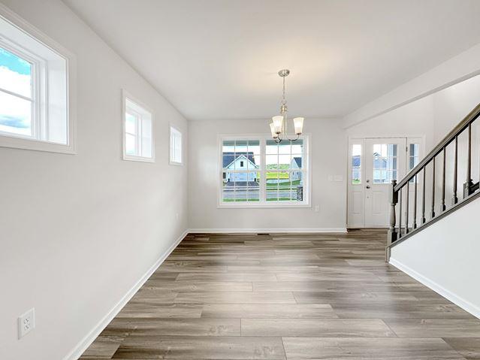

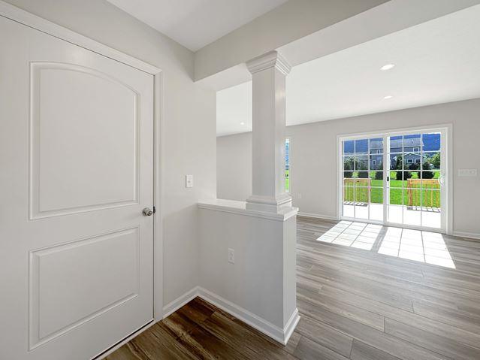
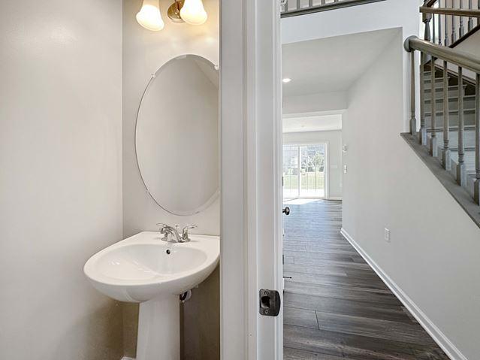



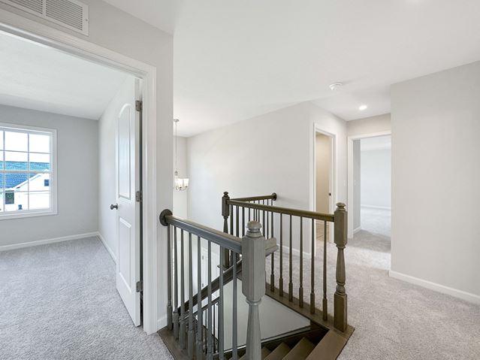





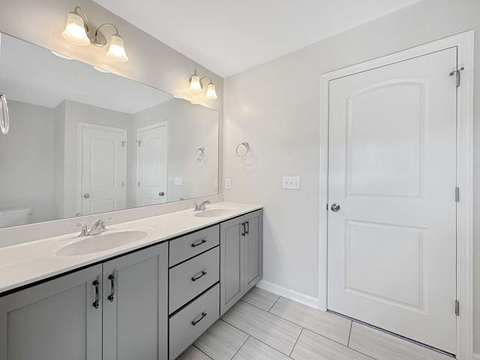







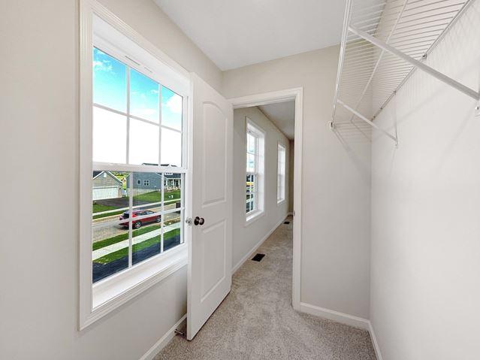


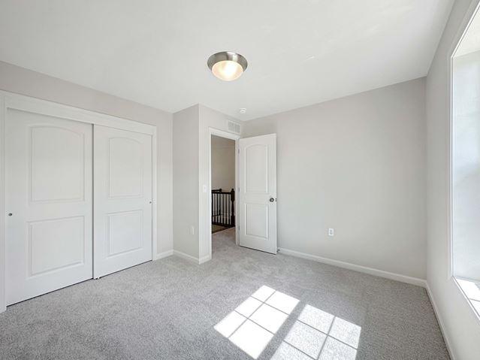

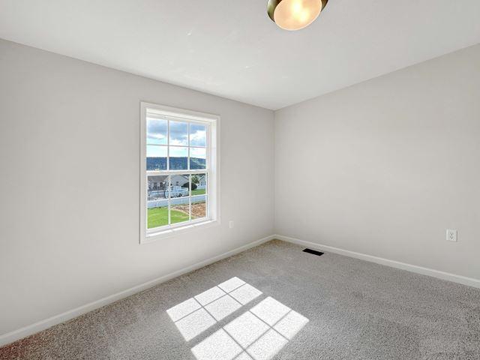








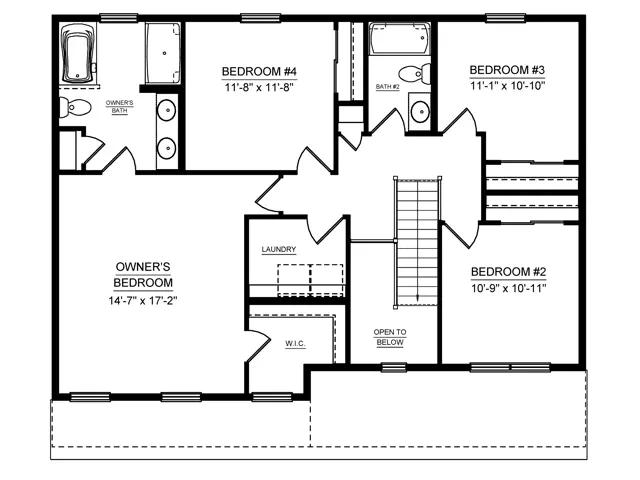




Similar 4 bedroom single family homes nearby
Floor plan
Greenwood
Chesterfield
The well-designed, two-story Greenwood offers three unique exterior elevation options with a spacious, designer-worthy interior. It offers 2,071 square feet of living space with four bedrooms, two-and-a-half baths, a two-car, front-entry garage and full basement.The first floor of the Greenwood features a spacious formal dining room at the front of the main level with through access to the kitchen at the rear for seamless entertaining during dinner parties. The open-concept rear of the main level features an L-shaped kitchen with plenty of counterspace, an adjacent breakfast nook and oversized family room.Design options for the main level include a morning room with optional cathedral ceiling off the kitchen, various kitchen island options, walkout bays off the dining room or breakfast nook for added elegance, and a family room fireplace with optional flanking wi...
Interested? Receive updates
Stay informed with Livabl updates on new community details and available inventory.







