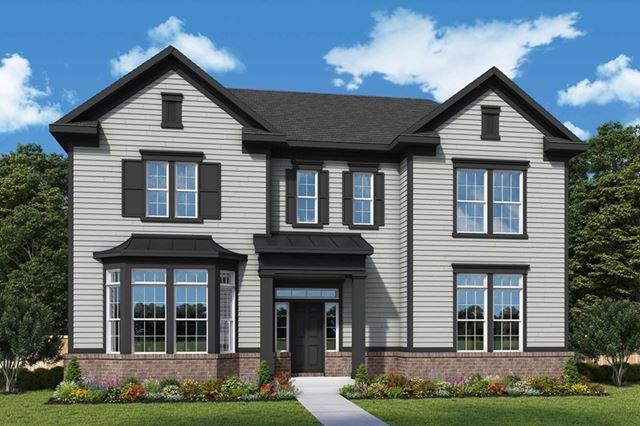




Rivermont Plan
Gramercy West Signature Colle...
Sold
Sold
Status
998 Kinzer Avenue, Carmel, IN 46032
Single family
2
Stories
3
Beds
2
Full baths
1
Half baths
From 2,588
SqFt



Description
Make your new home dreams a reality with the innovative Rivermont floor plan by David Weekley Homes in Gramercy West. Prepare, present and enjoy your culinary masterpieces on the contemporary kitchens island overlooking the spacious family and dining areas. A sunlit study, covered porch and unfinished basement present impressive spaces to personalize to suit your familys lifestyle. Two junior bedrooms on the second level make it easy for everyone find a space they can make their own. Its easy to wake up on the right side of the bed in the luxurious Owners Retreat, which includes an en suite Owners Bath and walk-in closet. Experience the Best in Design, Choice and Service with this new home in Carmel, IN.
Rivermont Plan details
Address: Carmel, IN 46032
Plan type: Detached Two+ Story
Beds: 3
Full baths: 2
Half baths: 1
SqFt: From 2,588
Ownership: Fee simple
Interior size: From 2,588 SqFt
Lot pricing included: Yes
Basement: Yes
Garage: 2
Rivermont Plan is now sold.
Check out available nearby plans below.
Similar 3 bedroom plans nearby
Last update: Oct 18, 2024
Livabl offers the largest catalog of new construction homes. Our database is populated by data feeds from builders, third-party data sets, manual research and analysis of public data. Livabl strives for accuracy and we make every effort to verify information. However, Livabl is not liable for the use or misuse of the site's information. The information displayed on Livabl.com is for reference only.

