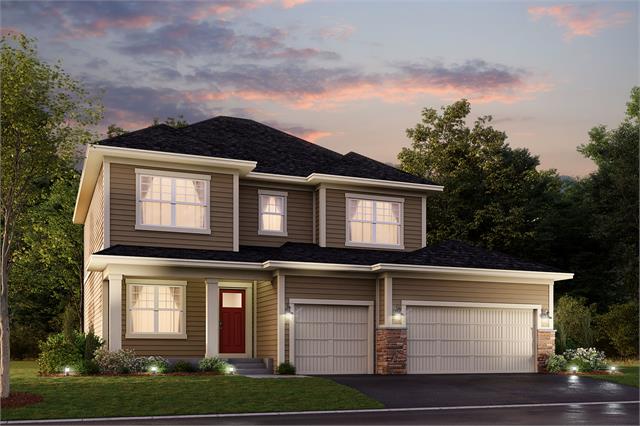



















































1904 Green Ash Drive
The Meadows at Spring Creek
Sold
Sold
Status
1904 Birch Street, Carver, MN 55315
Single family
4
Beds
2
Full baths
1
Half baths
2,374
SqFt
Description
Extras, extras, read all about them! This spectacular Taylor floorplan, nestled in the pastoral The Meadows at Spring Creek community in Carver, has a myriad of upgrades you’ll not only want to read about, but will want to see in person! This home, which offers 2,374 square feet, 4 bedrooms, and 2.5 bathrooms, begins the “extras” by adding space to both the front and rear of an already expansive 3-car garage. An unfinished walkout basement is also there for later growth or to be used for your current storage needs.
Inside, a bright and cheerful morning room is added, giving you extra room for entertaining or relaxing! For the cooler days, a fireplace is also included, creating a warm and inviting ambiance. The kitchen has the “wow” factor of a herringbone patterned backsplash, striking white cabinets with undercabinet lighting and crown molding, an upgraded gas stove with an outside vent, a French door refrigerator, and quartz countertops. Other finer details include a black, contrasting pullout faucet, a rollout waste basket, and soft-close cabinetry. A water softener also comes with this home.
Flooring for the central living areas (family room, kitchen, dining room, and morning room) is beautiful luxury vinyl planking, which is simultaneously practical and stunning. Upstairs, past the elegant stair rail, the soft, high-quality carpet leads to four bedrooms, including an owner’s suite with a stylish tray vault c...




1904 Green Ash Drive details
Address: Carver, MN 55315
Plan type: Detached Two+ Story
Beds: 4
Full baths: 2
Half baths: 1
SqFt: 2,374
Ownership: Fee simple
Interior size: 2,374 SqFt
Lot pricing included: Yes
1904 Green Ash Drive is now sold.
Check out available nearby homes below.
Similar 4 bedroom single family homes nearby
Price history
03/20/2021
Unit listed as Sold
03/19/2021
Unit price increased by 0.97% to $523,132
02/24/2021
Unit price increased by 0.97% to $518,132
02/20/2021
Unit price increased by 1.61% to $513,132
01/30/2021
Unit price increased by 2.02% to $504,990
01/09/2021
Unit price increased by 1.02% to $494,990
12/04/2020
Unit price lowered by 1.63% to $489,990
09/27/2020
Unit price increased by 1.01% to $498,132
09/02/2020
Unit price increased by 3.14% to $493,132
08/22/2020
Unit price increased by 2.35% to $478,132
08/19/2020
Unit price increased by 1.08% to $467,132
07/24/2020
Unit price increased by 0.43% to $462,132
06/19/2020
Unit price increased by 0.44% to $460,132
03/13/2020
Unit listed as For sale at $458,132
Last update: Oct 27, 2023
Livabl offers the largest catalog of new construction homes. Our database is populated by data feeds from builders, third-party data sets, manual research and analysis of public data. Livabl strives for accuracy and we make every effort to verify information. However, Livabl is not liable for the use or misuse of the site's information. The information displayed on Livabl.com is for reference only.



