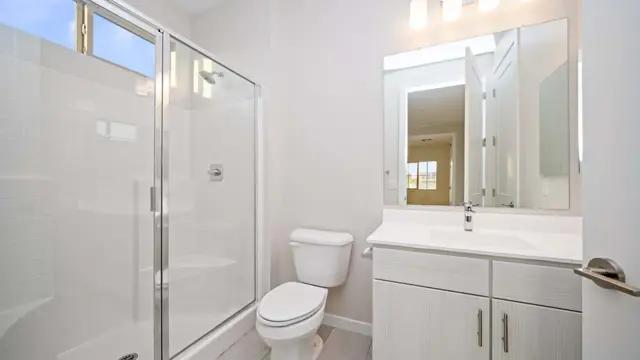




















Harmony Plan
Retreat at Mountain View Ranch
For sale
For sale
From $388,990
1
3 - 4
3
From 2,034
Harmony Plan details
Address: Casa Grande, AZ 85122
Plan type: Bungalow
Beds: 3 - 4
Full baths: 3
SqFt: From 2,034
Ownership: Fee simple
Interior size: From 2,034 SqFt
Lot pricing included: Yes
Ceilings: From 9'0"
Basement: No
Garage: 3
Garage entry: Front
Contact sales center
Get additional information including price lists and floor plans.
Available homes
Interested? Receive updates
Stay informed with Livabl updates on new community details and available inventory.