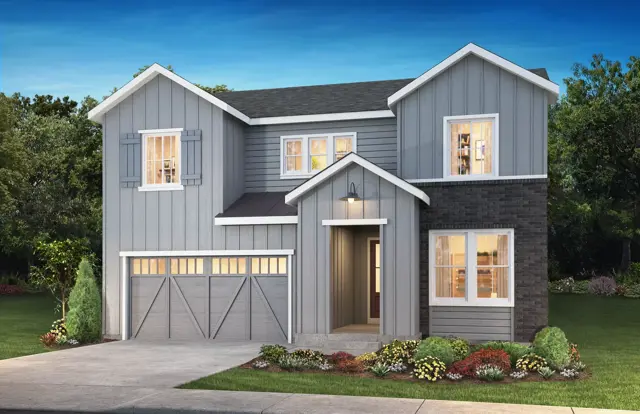































6686 Bridle Creek Point
Gallery at The Canyons
For sale
For sale
Status
$980,443
Price USD
1590 Candleflower Drive, Castle Pines, CO 80108
Single family
2
Stories
4
Beds
3
Full baths
1
Half baths
2,691
SqFt
Description
2-Story Design, Valet Entry with Closet + Bench, Covered Patio with BBQ Gas Line, Kitchen with Island + Pantry, KitchenAid Stainless Steel Gas Appliances, Great Room with Fireplace, Full Height Tile Surround at Fireplace, Main Floor Study, Second Floor Loft, Second Floor Laundry with Sink, Large Walk-in Closet & Shower at Primary Bath, Framed Mirrors at Powder and Primary Baths, Optional Door at Primary Bath, Horizontal Stair Railings, Whole House Fan with Timer Switch, Finished 3-Bay Garage




6686 Bridle Creek Point details
Address: Castle Pines, CO 80108
Plan type: Detached Two+ Story
Beds: 4
Full baths: 3
Half baths: 1
SqFt: 2,691
Ownership: Fee simple
Interior size: 2,691 SqFt
Lots available: 2339
Lot pricing included: Yes
Garage: 3
Contact sales center
Request additional information including price lists and floor plans.
Price history
04/03/2025
Unit listed as For sale at $980,443
03/25/2025
Unit listed as Sold
03/20/2025
Unit price increased by 0.02% to $975,353
02/16/2025
Unit listed as For sale at $975,153
Floor plan
4072 Emerson
Gallery at The Canyons
l2-Story Design, Valet Entry with Closet + Optional Bench, Covered Front Porch + Patio, Kitchen with Island + Pantry, Great Room with Fireplace, Main Floor Study, Second Floor Loft, Second Floor Laundry with Optional Sink, Large Walk-in Closet & Shower at Primary Bath, Optional Free-Standing Tub at Primary Bath, Optional Finished Basement with Rec Room, Bedroom + Full Bath, Optional Wet Bar at Finished Basement, Floor plan is subject to change without notice
For sale
Status
From $836,990
Price USD
Single family
4
Beds
4
Full baths
1
Half baths
From 2,691
SqFt
Interested? Receive the latest updates
Stay informed with Livabl updates on new community details and available inventory.
Last update: Apr 23, 2025
Livabl offers the largest catalog of new construction homes. Our database is populated by data feeds from builders, third-party data sets, manual research and analysis of public data. Livabl strives for accuracy and we make every effort to verify information. However, Livabl is not liable for the use or misuse of the site's information. The information displayed on Livabl.com is for reference only.
