



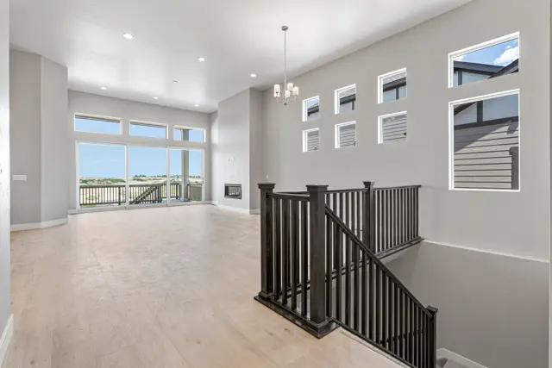











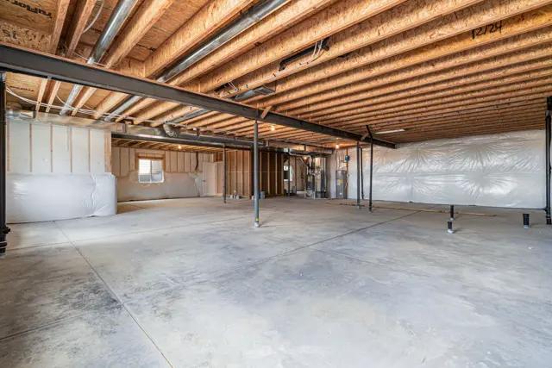
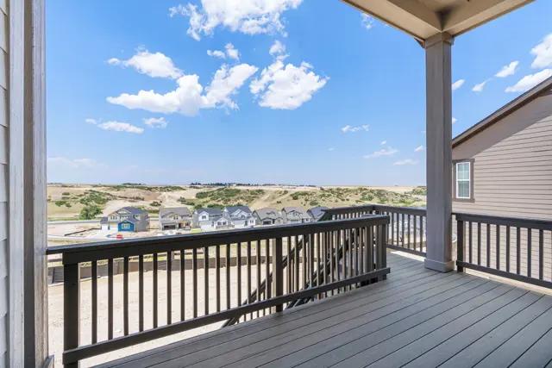



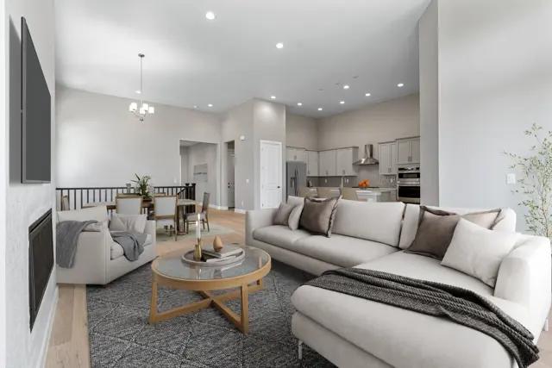
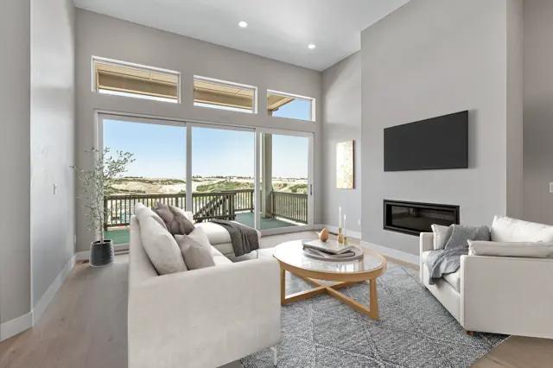


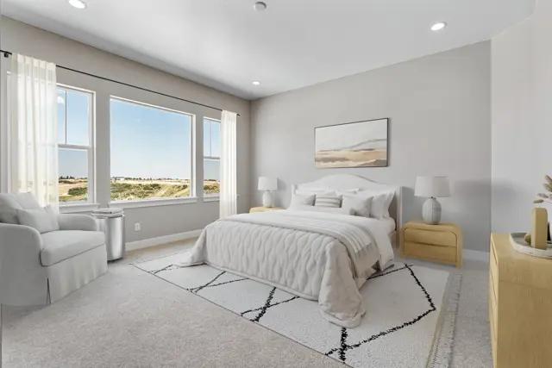








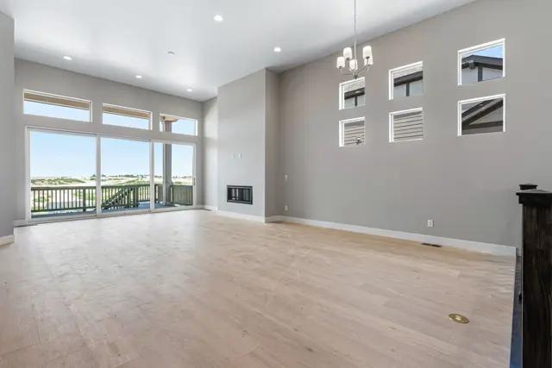






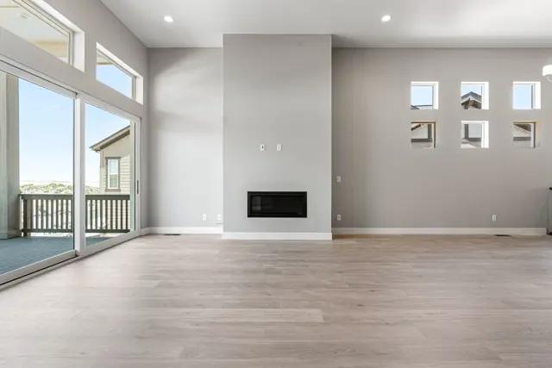


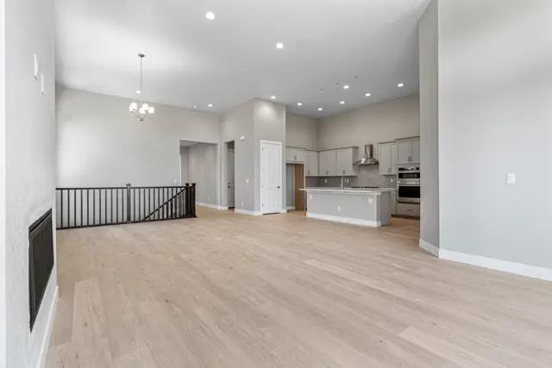
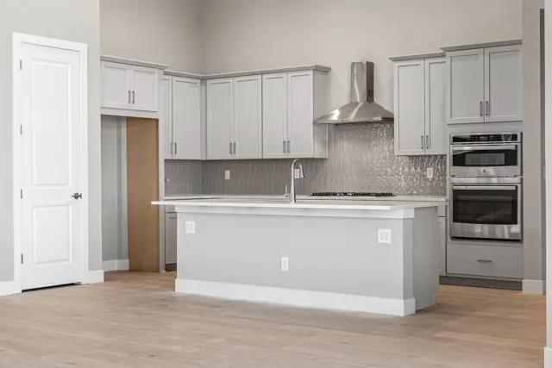

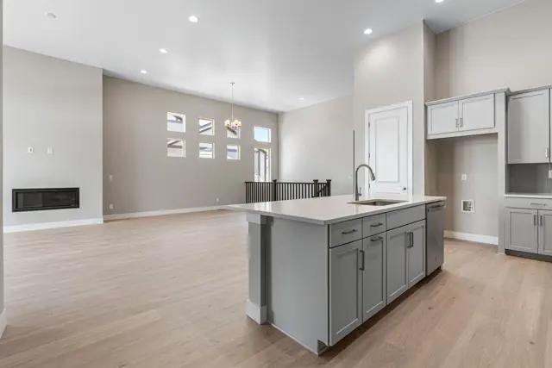
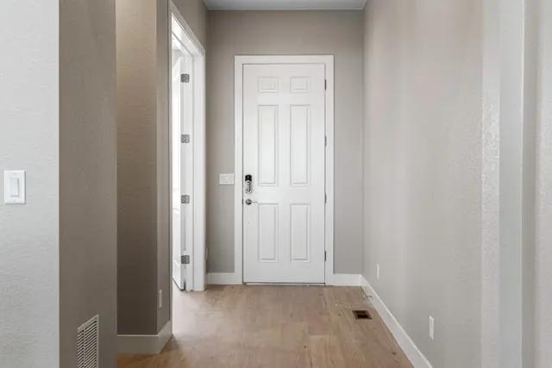



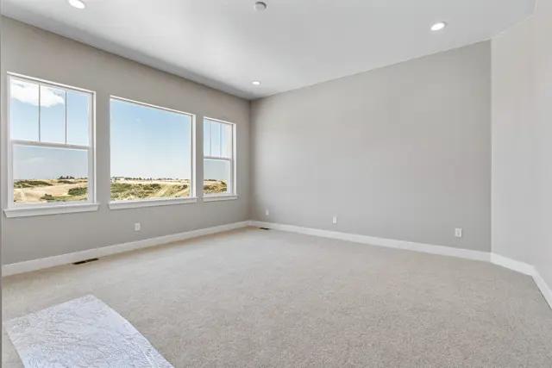


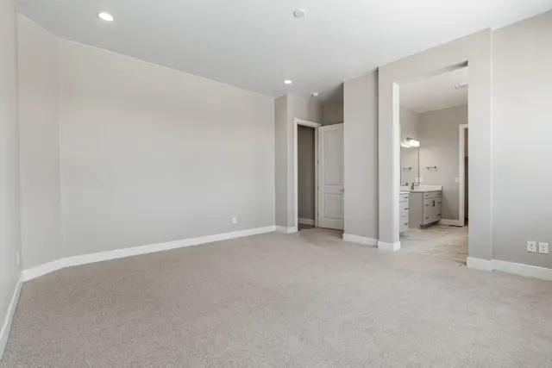








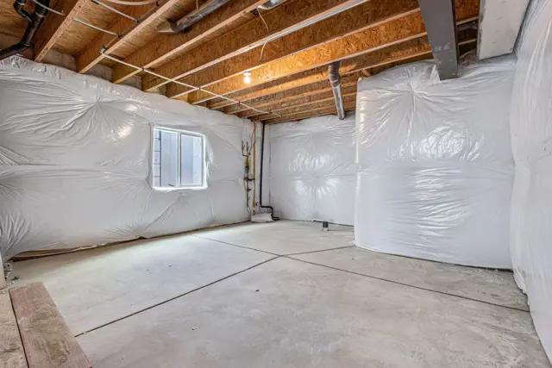





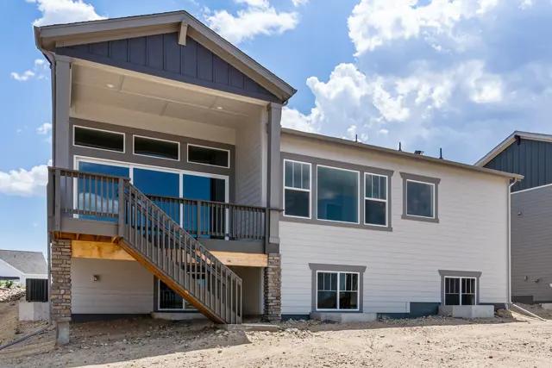
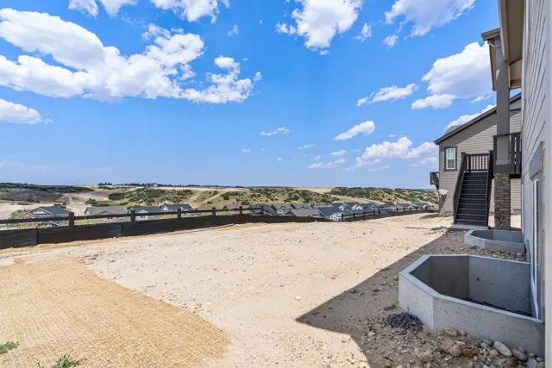
3893 Freestone Point
Macanta Expedition Collection
Sold
Sold
1
3
2
1
2,383
3893 Freestone Point details
Address: Castle Rock, CO 80108
Plan type: Detached Single Story
Beds: 3
Full baths: 2
Half baths: 1
SqFt: 2,383
Ownership: Fee simple
Interior size: 2,383 SqFt
Lots available: 55
Lot pricing included: Yes
Basement: Yes
Garage: 4
Garage entry: Front
3893 Freestone Point is now sold.
Check out available nearby homes below.
Similar 3 bedroom single family homes nearby
Floor plan
The Mesa
Macanta Expedition Collection
Experience the Mesa. Featuring a spacious gathering room open to the kitchen and casual dining area, this home design is great for entertaining or having cozy nights in. Upon entry youll find a private study just off the foyer or turn it into a 4th bedroom with a full bathroom. Conveniently separated from the living space, youll find the secondary bedrooms with a jack and jill bathroom and a laundry room thats just behind the kitchen. Up the hallway is a large owners suite complete with a walk-in closet and a 4-piece bath. The optional multi-gen suite provides a private living area, kitchenette, bedroom and full bath, and access to a shared laundry room, perfect for your guests and multi-generational living.










