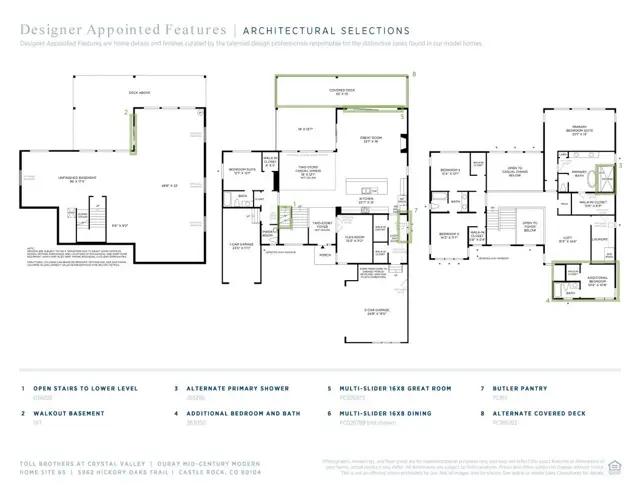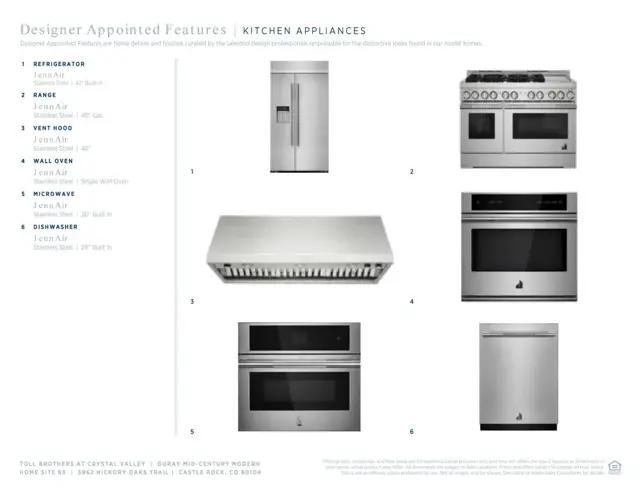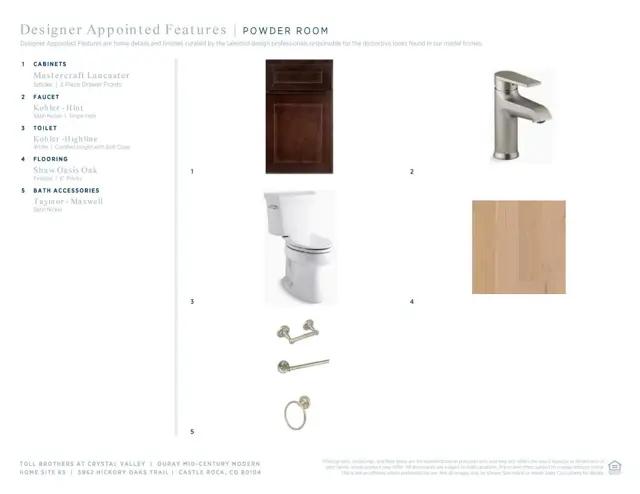


















5926 Hickory Oaks Trl
Similar 5 bedroom single family homes nearby
Floor plan

Ouray-CV
Toll Brothers at Crystal Valley
The Ouray-CV impresses with gorgeous architectural details and thoughtfully designed spaces. A stunning two-story foyer sweeps past a versatile flex space into a soaring two-story casual dining area with views of a beautiful covered patio beyond. The spacious great room is complete with a cozy fireplace and flows seamlessly into the gourmet kitchen featuring an expansive island, double ovens, and a walk-in pantry. A secluded bedroom suite with a walk-in closet is ideal for guests or multigenerational living. Located on the second floor, the primary bedroom is a true retreat offering a generous walk-in closet and a spa-like bath with a dual-sink vanity, a luxurious shower with seat, a serene soaking tub, linen storage, and a private water closet. Two secondary bedrooms offer walk-in closets and share a full bath with separate vanity area. Additional highlights inc...
Interested? Receive updates
Stay informed with Livabl updates on new community details and available inventory.




