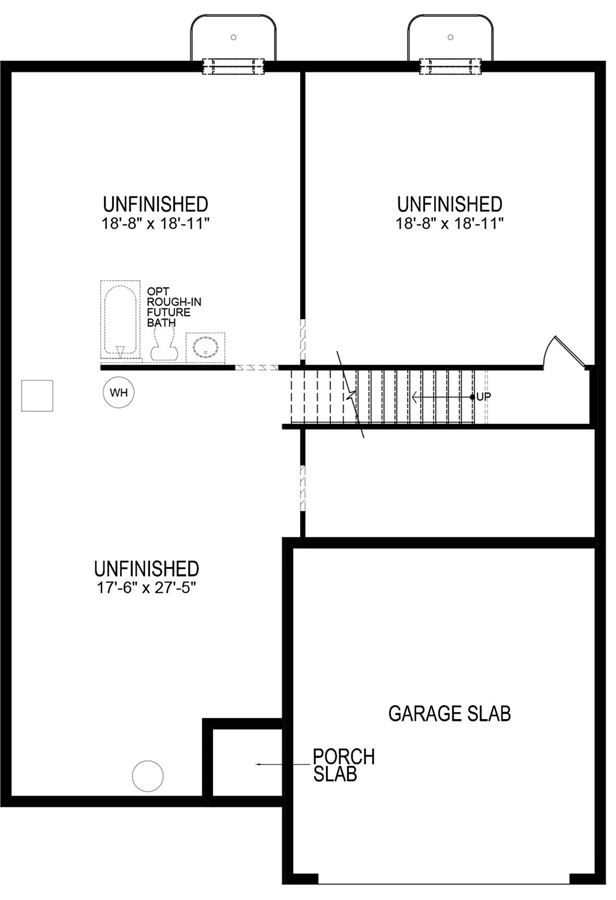













































2860 Marygreen Rd
2817 Prairielight Drive, Cedar Rapids, IA 52411




Contact sales center
Request additional information including price lists and floor plans.
Floor plan
Hamilton
Rolling Prairie Estates
The Hamilton is a popular ranch-style floor plan featured in Rolling Prairie Estates in Hiawatha, IA. Inside this 3-bedroom, 2-bathroom home, youll find 1,498 sq. ft. of comfortable living space. This ranch style home optimizes living space with an open concept kitchen overlooking the living room, dining area, and back patio. Entertaining is a breeze, as this charming single-family home features the living room and dining area in the heart of the home. The gourmet kitchen features white cabinetry, quartz countertops, stainless steel appliances, a built-in island, and a large corner pantry with tons of storage space. In every bedroom youll have carpeted floors and a spacious closet. Whether these rooms become bedrooms, office spaces, or other bonus rooms, is up to you as this floor plan makes the perfect home for every stage of life. The primary bedroom...
Interested? Receive the latest updates
Stay informed with Livabl updates on new community details and available inventory.
