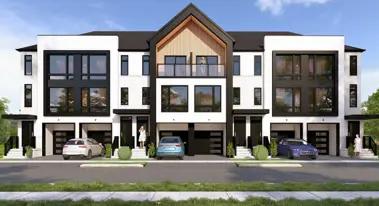


Addison Plan
Orchard Park Meadows
For sale
Virtual Tours
For sale
Status
From $494,000
Price CAD
Centennial Road & Southdale Line, Central Elgin, ON N5P 3S6
Single family
1
Stories
2 - 4
Beds
2 - 3
Full baths
From 1,478
SqFt



Description
Ceramic flooring in the bathroom(s), foyer, kitchen, eating area, applicable hallways, and laundry room
Engineered hardwood flooring in great room / common living area (all other flooring to be carpet including the stairs)
Allowance for pot lights & light fixtures from Vendor’s supplier
One automatic garage door opener with two remotes and keypad
Allowance for hard surface kitchen counters (e.g. quartz, granite, acrylic, etc.)
Allowance for tile backsplash in kitchen
Brick on front elevation, sides, and rear first storey only, second storey front, sides and rear as per elevations.
Maintenance-free, insul-glazed, vinyl windows
Baseboard is approximately 4" high and casing is approximately 2 3/4" wide pending style selected
Interior two panel doors are hinged swing doors (not bi-fold)
Railing system is stained wood newel, spindle, handrail and newel cap as per plan and model type
Home completely painted with latex paint. Purchaser's choice of three off-white colours
Garage drywalled and painted with minimum one coat of latex paint. Vendor to select garage wall colour
Mirror(s) installed over bathroom vanity(ies)
Allowance for undermount kitchen sink and decorative kitchen faucet
Forced air, high-efficiency gas furnace, (96% AFUE two-stage gas valve), with digital programmable thermostat
Central air conditioning (sized as per HVAC plan)
Simplified HRV (min. 75% efficient) - optional inlets can be added for an additional cost
Flow through humidifier
Waterline provided to fridge location – water line connected to fridge by Purchaser
Rough-in for 3-piece bath in basement, as per plan, where applicable
Back flow valve (where required) installed on sanitary line
At least two tubs/showers connected to Drainwater Heat Recovery coil
Two exterior water taps installed - location selected by Vendor
Gas line with quick connect for BBQ – location selected by Vendor
LED under cabinet lights in kitchen
Decora style switches and plugs, all in white
Source: HayHoe Homes
Addison Plan details
Address: Central Elgin, ON N5P 3S6
Plan type: Bungalow
Beds: 2 - 4
Full baths: 2 - 3
SqFt: From 1,478
Ownership: Freehold
Interior size: From 1,478 SqFt
Lot pricing included: No
Ceilings: Up to 8'0"
Basement: Yes
Garage: 2
Garage entry: Front
Contact sales center
Request additional information including price lists and floor plans.
Deposit Structure
Payment structure
Singles: $75,000 due at signing
Towns & Semis: $50,000 due at signing
Towns & Semis: $50,000 due at signing
Interested? Receive the latest updates
Stay informed with Livabl updates on new community details and available inventory.
Last update: Feb 11, 2025
Livabl offers the largest catalog of new construction homes. Our database is populated by data feeds from builders, third-party data sets, manual research and analysis of public data. Livabl strives for accuracy and we make every effort to verify information. However, Livabl is not liable for the use or misuse of the site's information. The information displayed on Livabl.com is for reference only.






