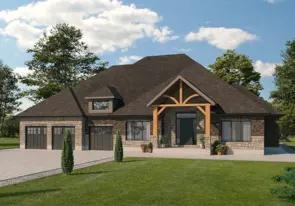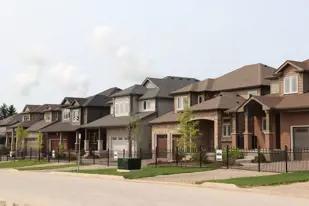








Selling
Construction
From $1,899,900 to $3,699,900
13
40
3 - 5
3 - 6
2,034 - 5,114
Contact sales center
Get additional information including price lists and floor plans.
Featured communities
Interested? Receive updates
Stay informed with Livabl updates on new community details and available inventory.







