


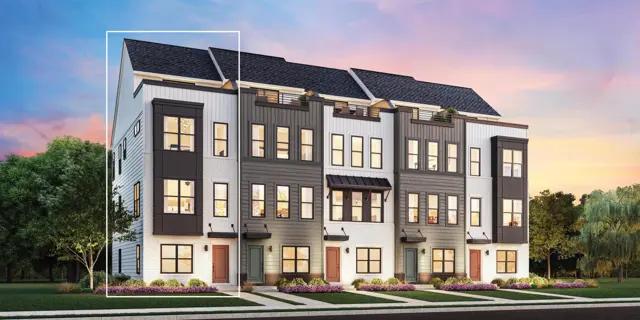
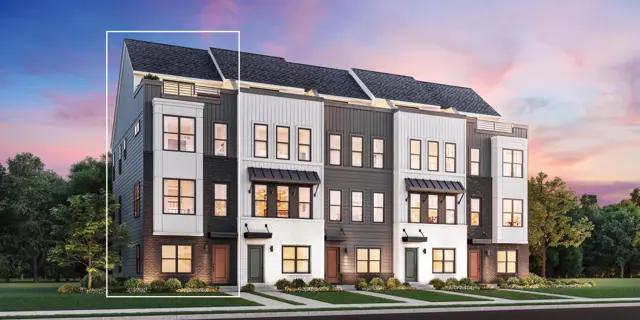

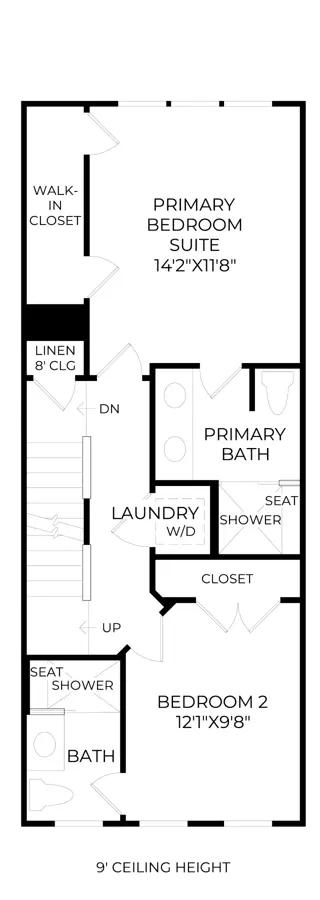
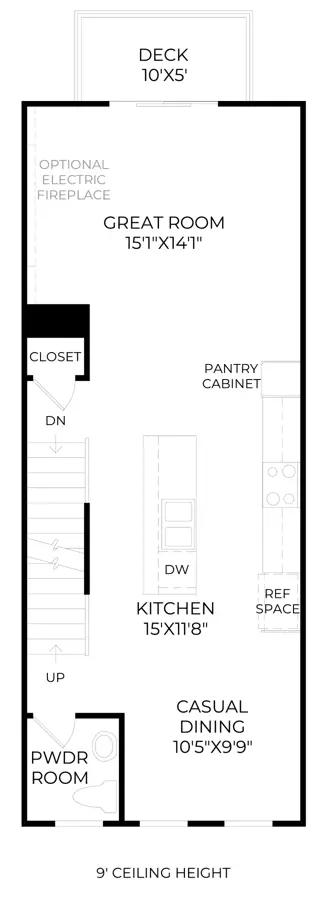

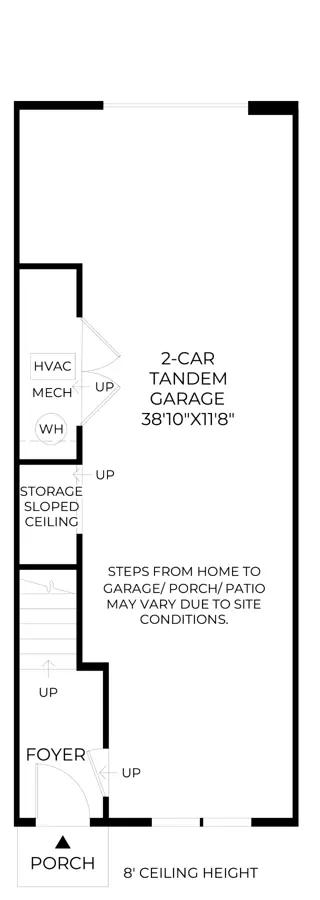
Not available
From $580,995
4
2
3
1
From 1,610
Dunbrook Plan details
Address: Charlotte, NC 28203
Plan type: Two+ Story
Beds: 2
Full baths: 3
Half baths: 1
SqFt: From 1,610
Ownership: Fee simple
Interior size: From 1,610 SqFt
Lots available: 2, 3
Lot pricing included: No
Garage: 2
Contact sales center
Get additional information including price lists and floor plans.
Available homes
Interested? Receive updates
Stay informed with Livabl updates on new community details and available inventory.