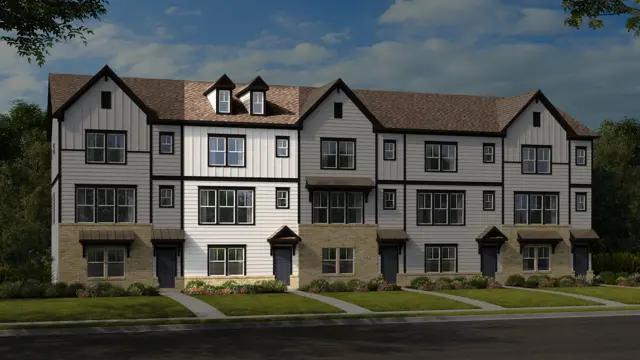




























Contact sales center
Get additional information including price lists and floor plans.
Floor plan
Vail III
Mineral Springs
The Vail III is a three-story new build Charlotte townhome in Mineral Springs. The first-floor entrance opens into a spacious flex room with stairs leading up from the foyer to the open-concept core of the home. The two-car garage and convenient drop zone are also accessed from the ground floor. On the second level, the gathering room, casual dining area and kitchen are seamlessly aligned with additional living space available outdoors on the deck, which is accessed between the kitchen and the walk-in pantry. An adjacent powder room is available for the homeowners and visitors. Available options include the addition of an inviting fireplace in the gathering room, a beverage center, and a multi-slide glass door, allowing for the Vail III plan to be easily personalized for your needs. The third floor features all 3 bedrooms, including the well-appointed owners s...
Interested? Receive updates
Stay informed with Livabl updates on new community details and available inventory.