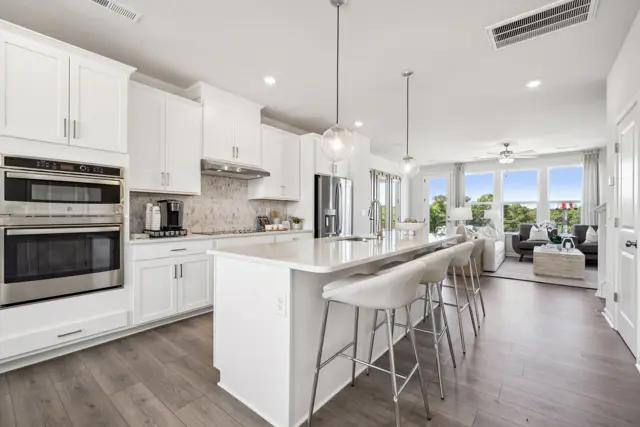




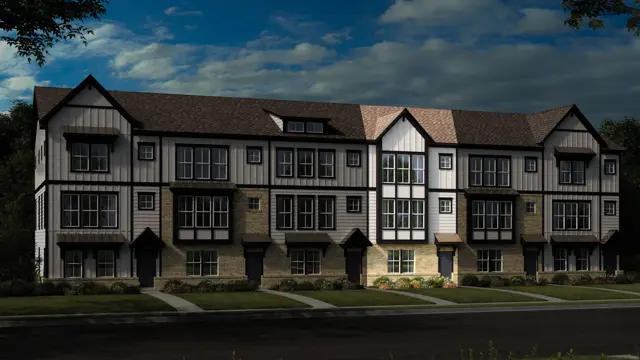


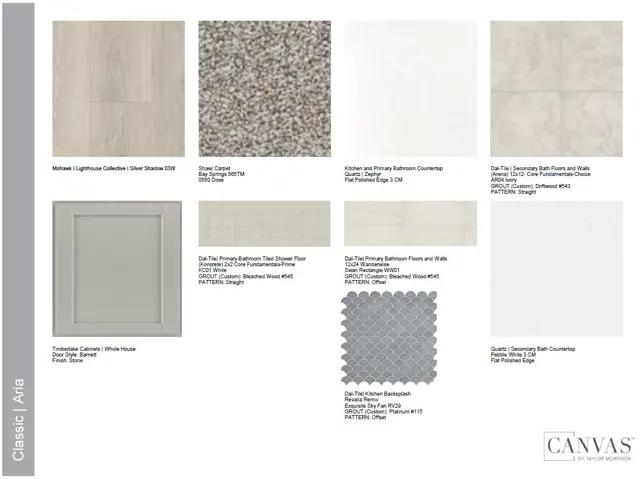







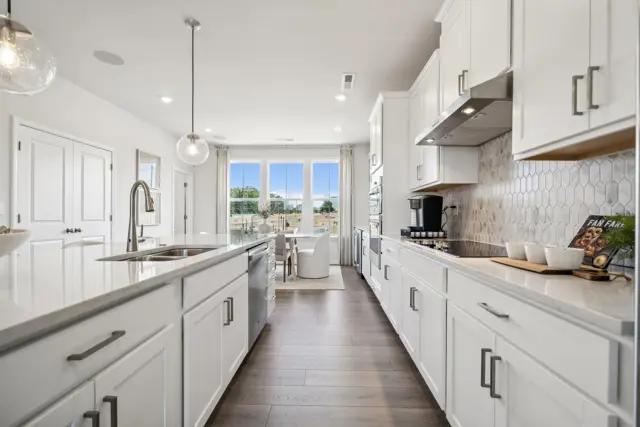



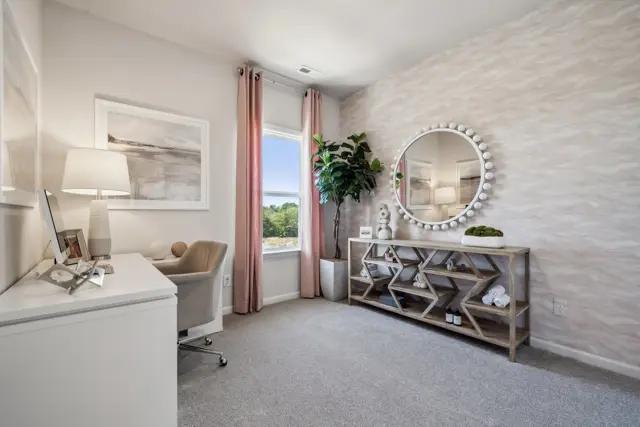

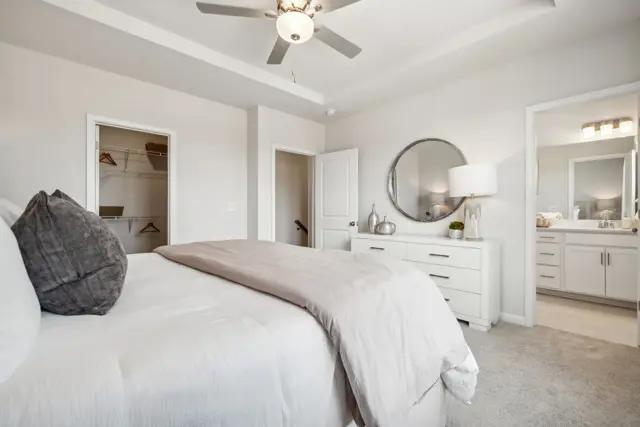
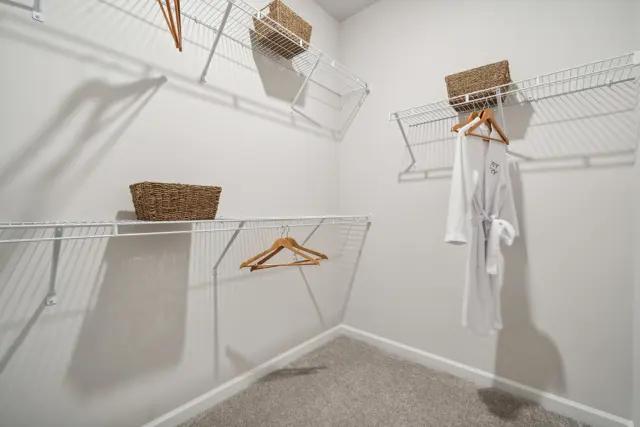
2050 Alexander Village Main Drive
Similar 3 bedroom single family homes nearby
Floor plan
Breckenridge II
Senata at Research Park
The Breckenridge II plan is a 3-story new construction townhome in Charlotte, NC. Beginning on the ground floor, a large flex space is accessed from the 2-car garage or main entrance with an inviting foyer leading the way upstairs to the main living area of the home. The second floor offers a beautiful open-concept layout that includes a large great room with deck, a bright open-concept kitchen with a spacious center-island and bright dining room with adjacent powder room. Available upgrades on the second level include a gourmet kitchen, beverage center, sliding glass doors and great room fireplace. All 3 bedrooms, including the deluxe primary suite, are found on the third floor along with the conveniently located laundry room and secondary bath. Offering an optional tray ceiling, additional features of the primary suite include: Spacious primary bathroom with...
Interested? Receive updates
Stay informed with Livabl updates on new community details and available inventory.



