







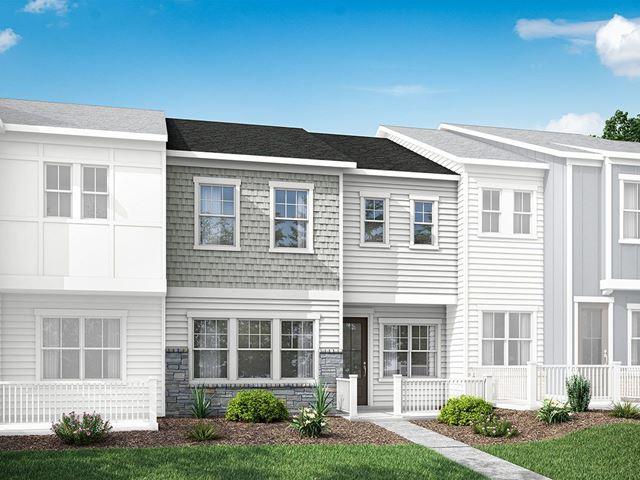




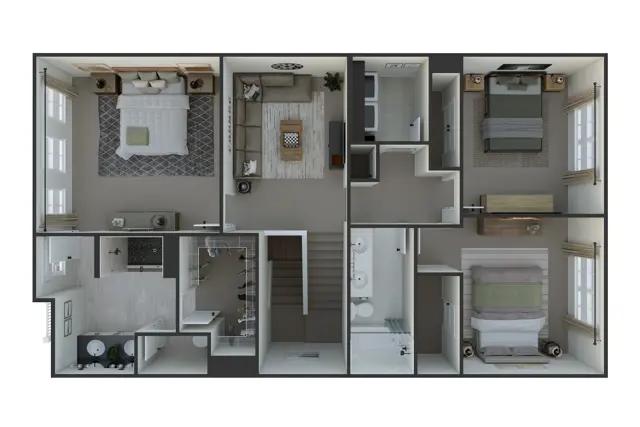




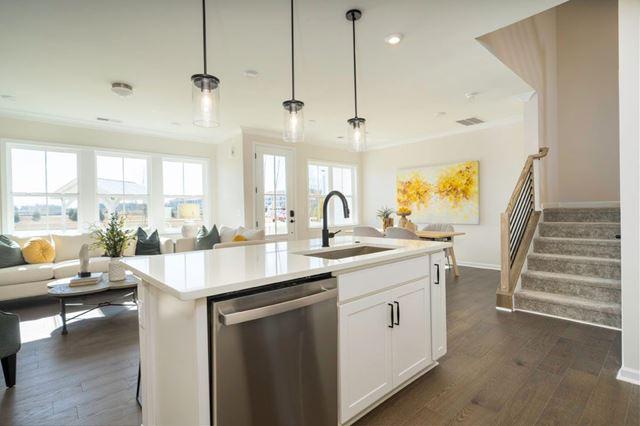









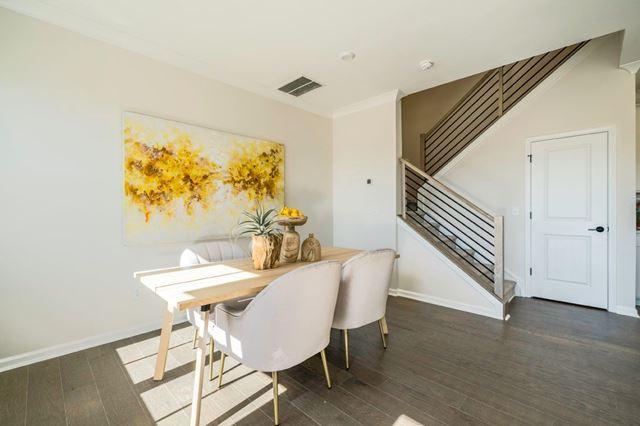



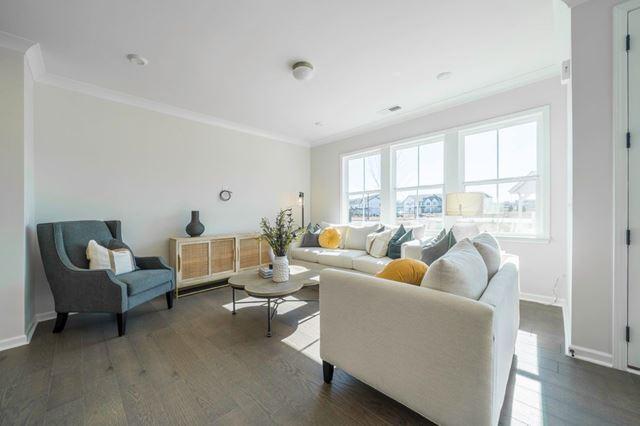



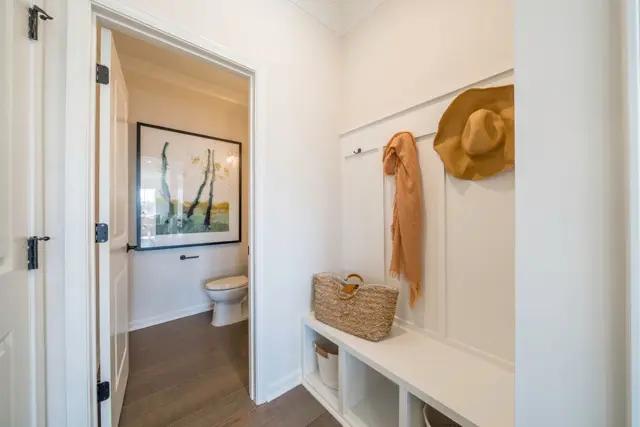










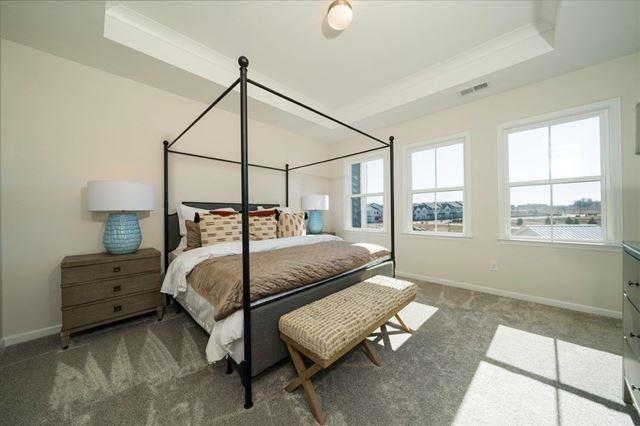

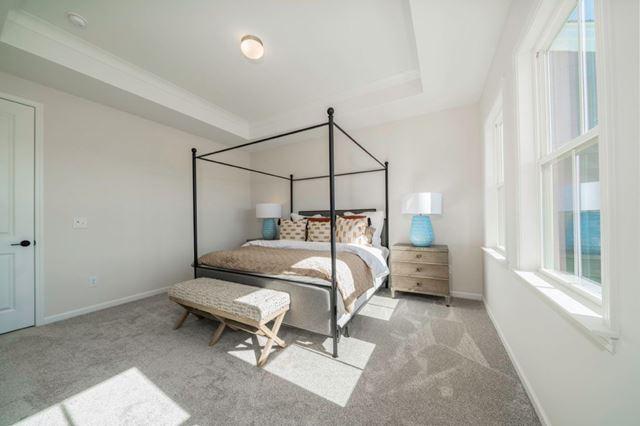



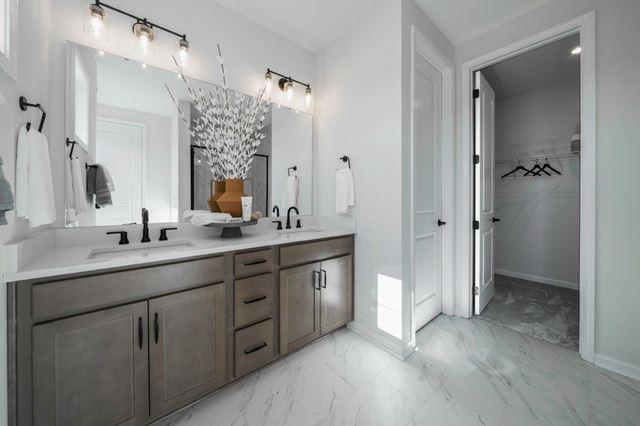






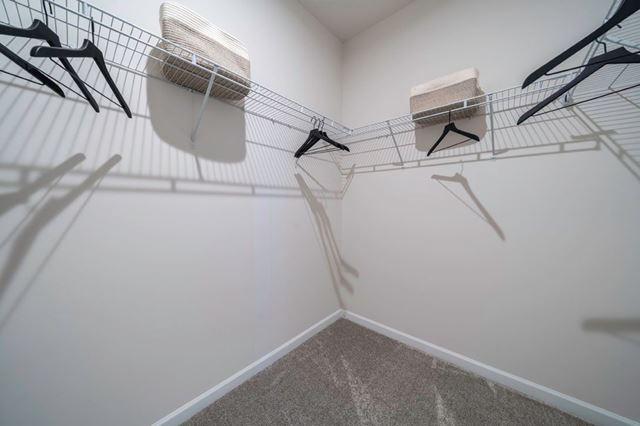






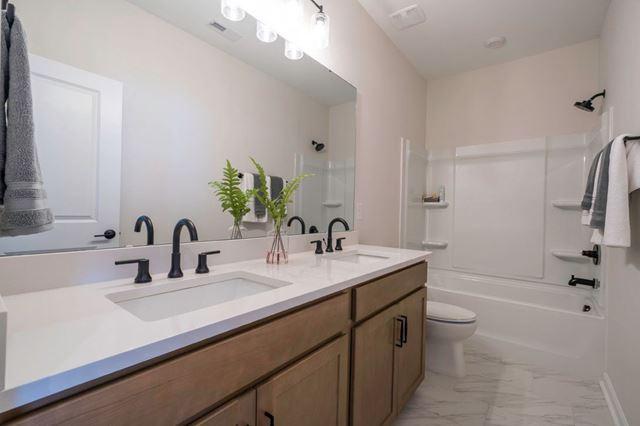

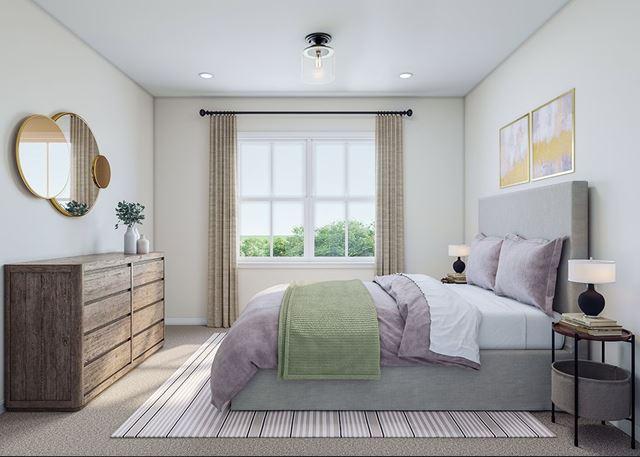












5680 Clear Creek Ln
5907 Wetlands Alley, Charlotte, NC 28215




Contact sales center
Request additional information including price lists and floor plans.
Floor plan
Plan 1
Trellis at The Commons
This stylish new townhome design in Charlotte, NC, part of the brand new community, The Commons at Farmington, features a spacious open-concept first floor and three bedrooms upstairs with two full baths. Plan 1 offers 4 exquisite exterior style options, a 2-car attached rear-load garage, and even the option to add an electric fireplace with optional built-ins to the great room. As you enter the home, you are immediately greeted by a large drop zone, a convenient powder room to your right, and a spacious kitchen to your left. The kitchen can be upgraded to the gourmet kitchen, which features gas burners, upgraded cabinets, and shimmering stainless steel appliances all complimented by a stunning island with plenty of space for family gatherings. The great room and dining room then flow seamlessly into the lovely front courtyard. Upstairs, there are 3 bedrooms, in...
Interested? Receive the latest updates
Stay informed with Livabl updates on new community details and available inventory.
