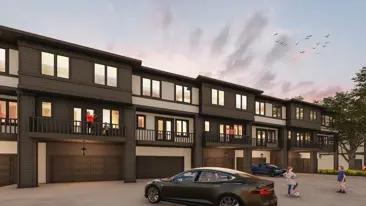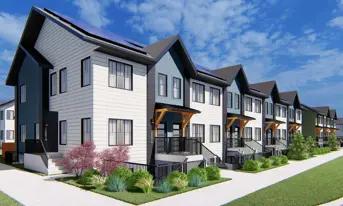

235 Dawson Harbour Court
Contact sales center
Get additional information including price lists and floor plans.
Floor plan
Merritt II
Dawson's Landing
The Merritt II is now available – with a little bit more room to play with! The open main floor features a chic Entry, Powder Room, and walk-through Mudroom & Pantry, all leading to the warm yet open Kitchen, Living, and Dining areas. Upstairs, 3 Bedrooms, including the large Master with Walk-in-Closet and En-Suite, are conveniently close to the Laundry and sunny Bonus Room, or 4th Bedroom, if you prefer!! 2 Storey 1 Half Bath 3 Bedrooms Double Garage 2 Bathrooms 9′ Ceilings for Open, Airy Environment High Efficiency, Low Maintenance, Long-lasting 100% Vinyl Windows Contemporary Gas Fireplace with Tile Surround Engineered Floor System with Tile in all Wet Areas, superior Carpet, and wide range of LVP options Pot Lights in Kitchen included High quality Cabinetry from Wildwood Cabinets includes soft-close drawers & doors Source: Broadview Homes Calgary
Interested? Receive updates
Stay informed with Livabl updates on new community details and available inventory.










