





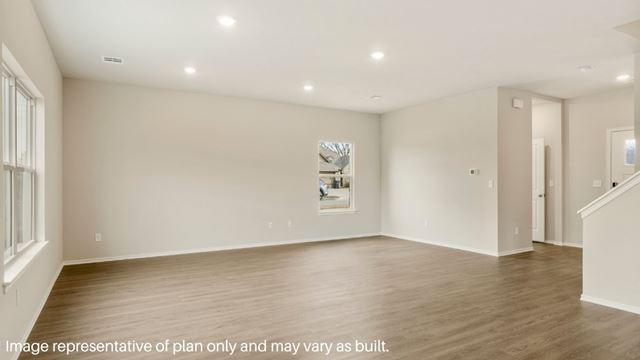

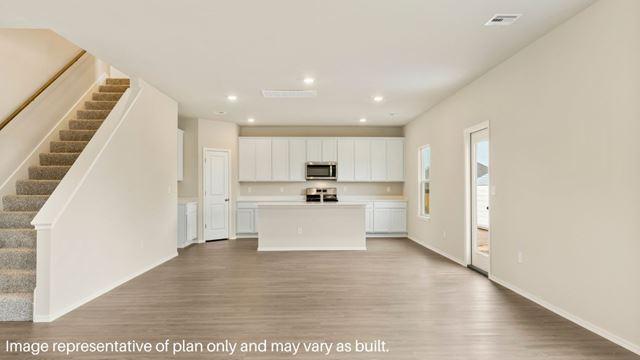
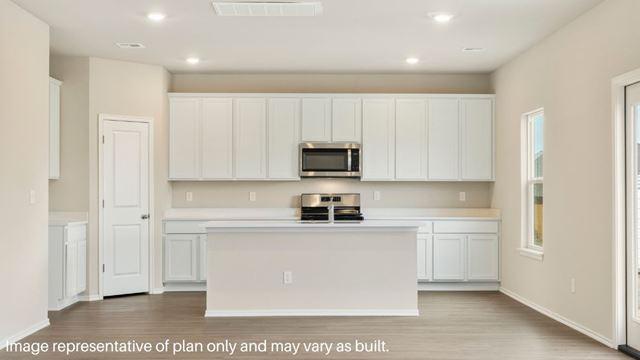

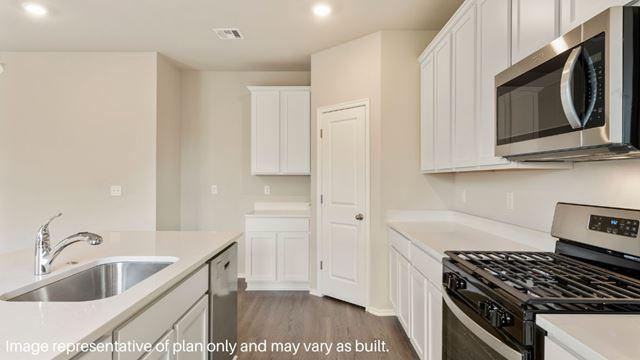


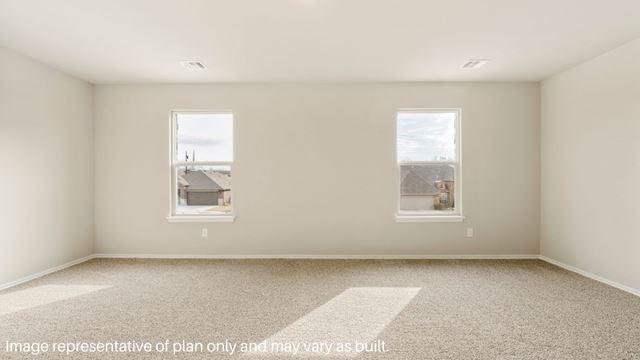

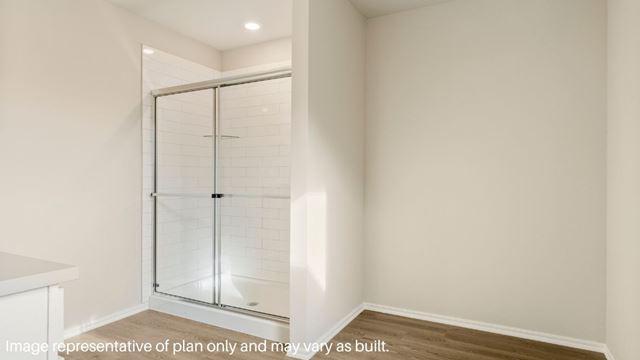

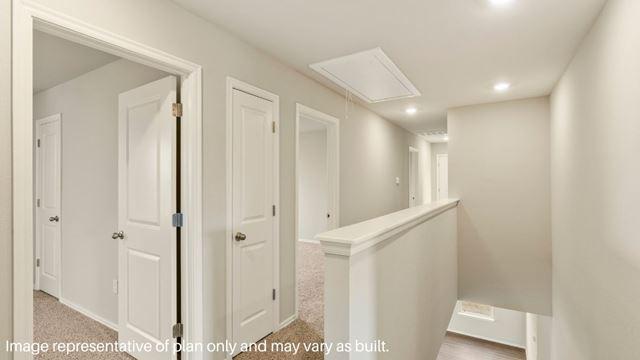


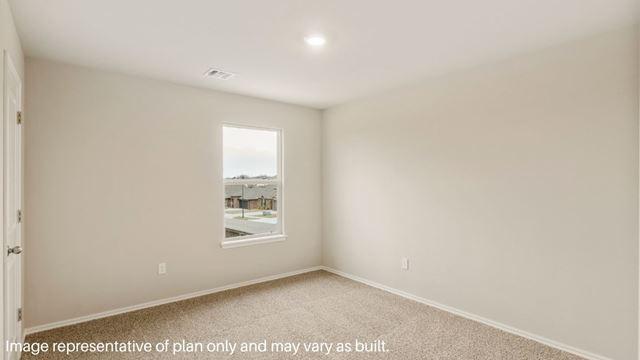
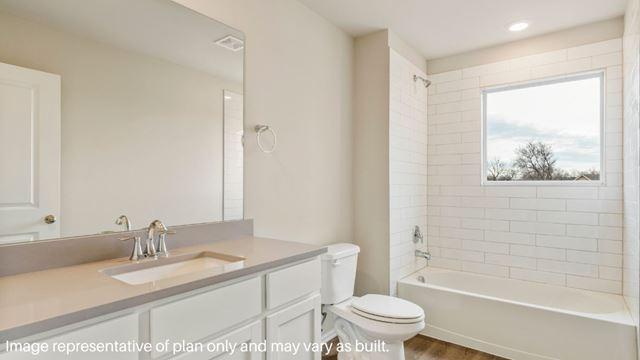
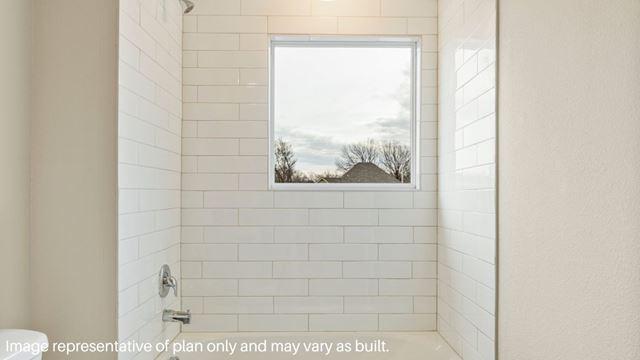

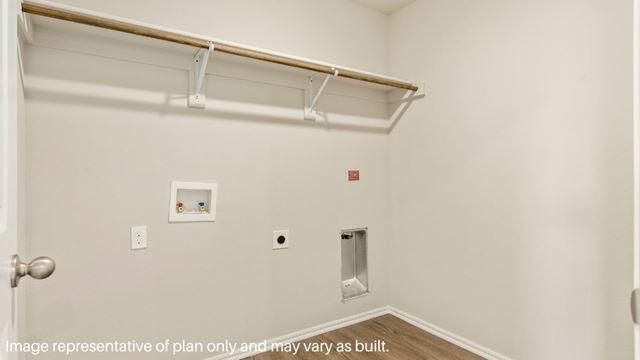








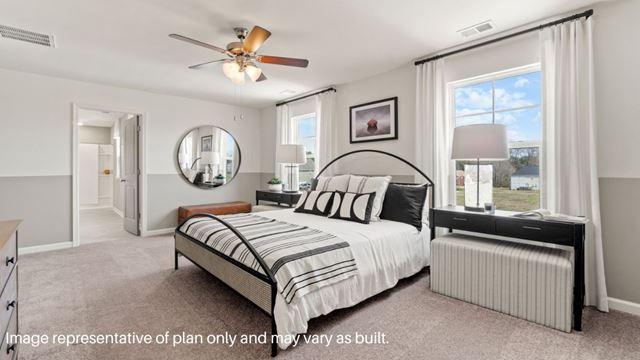



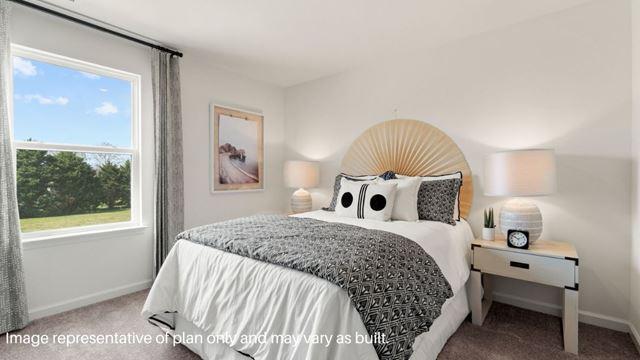
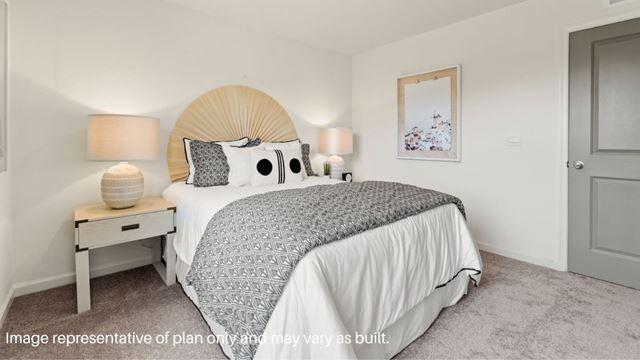
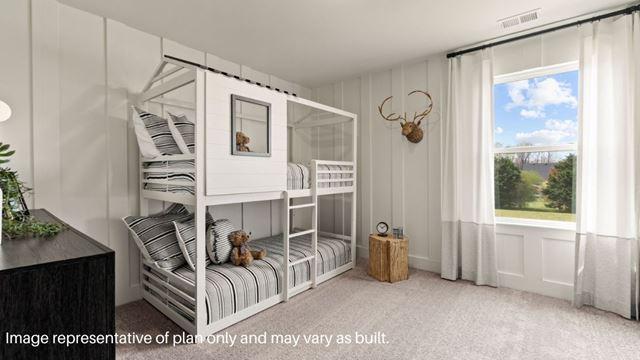
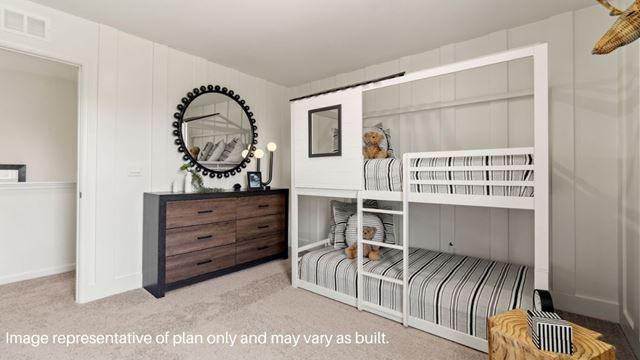

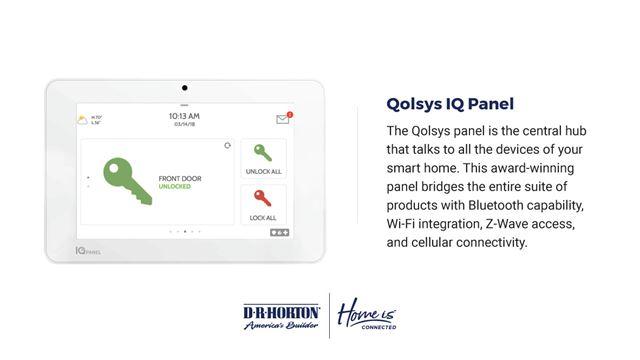




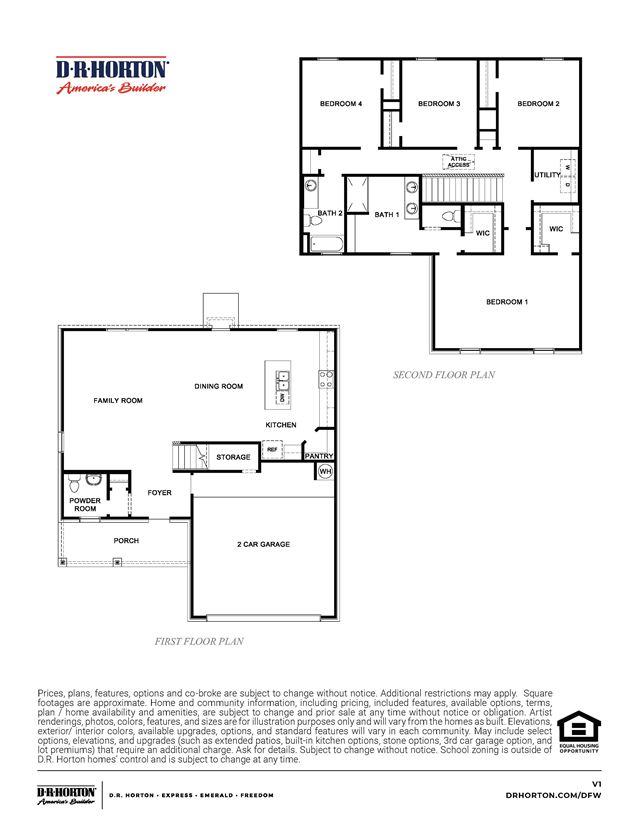
Sold
4
2
1
2,326
2713 West Brook Street details
Address: Claremore, OK 74017
Plan type: Detached Two+ Story
Beds: 4
Full baths: 2
Half baths: 1
SqFt: 2,326
Ownership: Fee simple
Interior size: 2,326 SqFt
Lot pricing included: Yes
Garage: 2
2713 West Brook Street is now sold.
Floor plan
Alves
The Estates at Stone Creek
The 2338 Plan is a 4 bedroom, 2.5-bathroom plan at 2,338 square feet. It features a spacious kitchen with breakfast island, generous cabinet space and a walk-in pantry. The kitchen opens to the oversized living room with plenty of space for entertaining. The expansive owners suite on the second level features his and hers closets and double vanities. Three additional bedrooms, a full bathroom and a walk-in laundry room are also on the second level. On the lower level of the home is a spacious finished recreation room, perfect for family movie nights! Quality materials and workmanship throughout, with superior attention to detail, plus builders warranty. Your new home also includes our smart home technology package!


