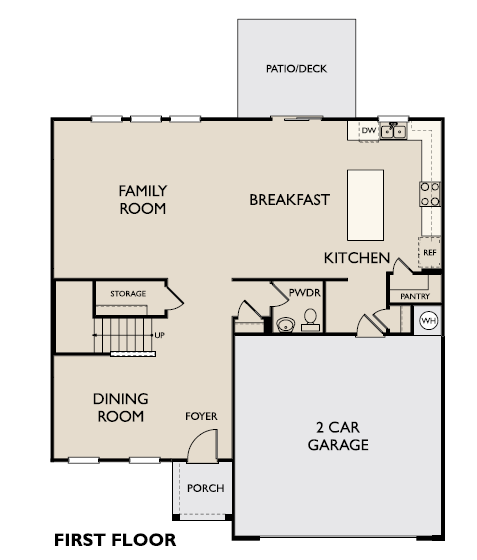





































144 S. Harvest Ridge Way, Homesite 242
Contact sales center
Get additional information including price lists and floor plans.
Floor plan
Lenoir
Crescent Mills
The Lenoir is a gorgeous classically styled two-story home that proves that a home doesn't need to be complicated to be beautiful. The first floor is built for your day-to-day living needs - the kitchen has a massive island and opens directly to the breakfast area & family room, and the formal dining room is perfect for hosting guests (but you also have the option to turn this room into a study to better fit your family's needs). Upstairs, you'll find a spacious loft, the full secondary bath, laundry room, secondary bedrooms with well-sized closets, and the primary suite with large walk-in closet, dual vanities and walk-in shower. You have the ability to truly make this home yours with its optional additional windows, screened-in back patio, extended front porch, family room fireplace, and more.
Interested? Receive updates
Stay informed with Livabl updates on new community details and available inventory.

