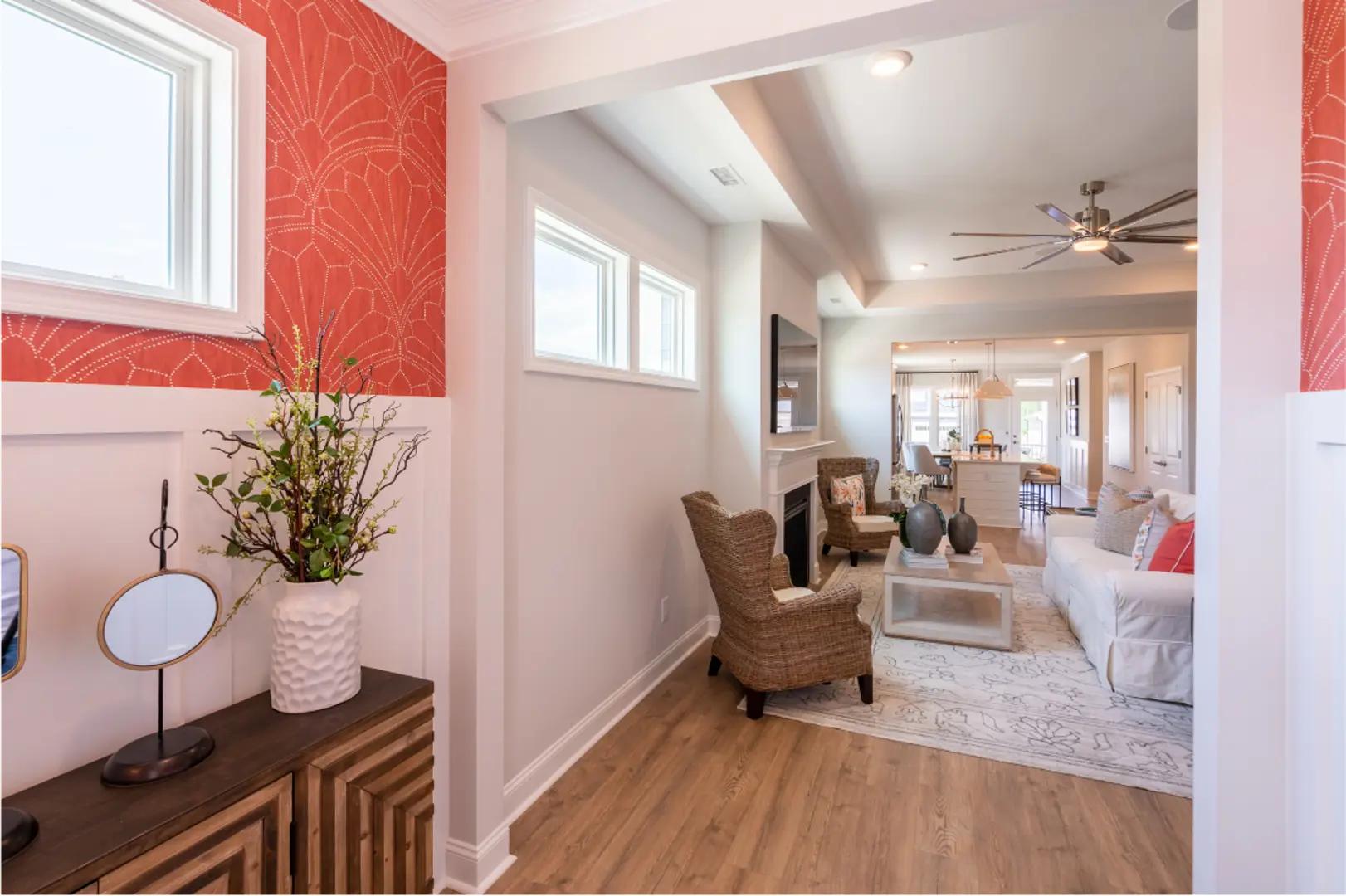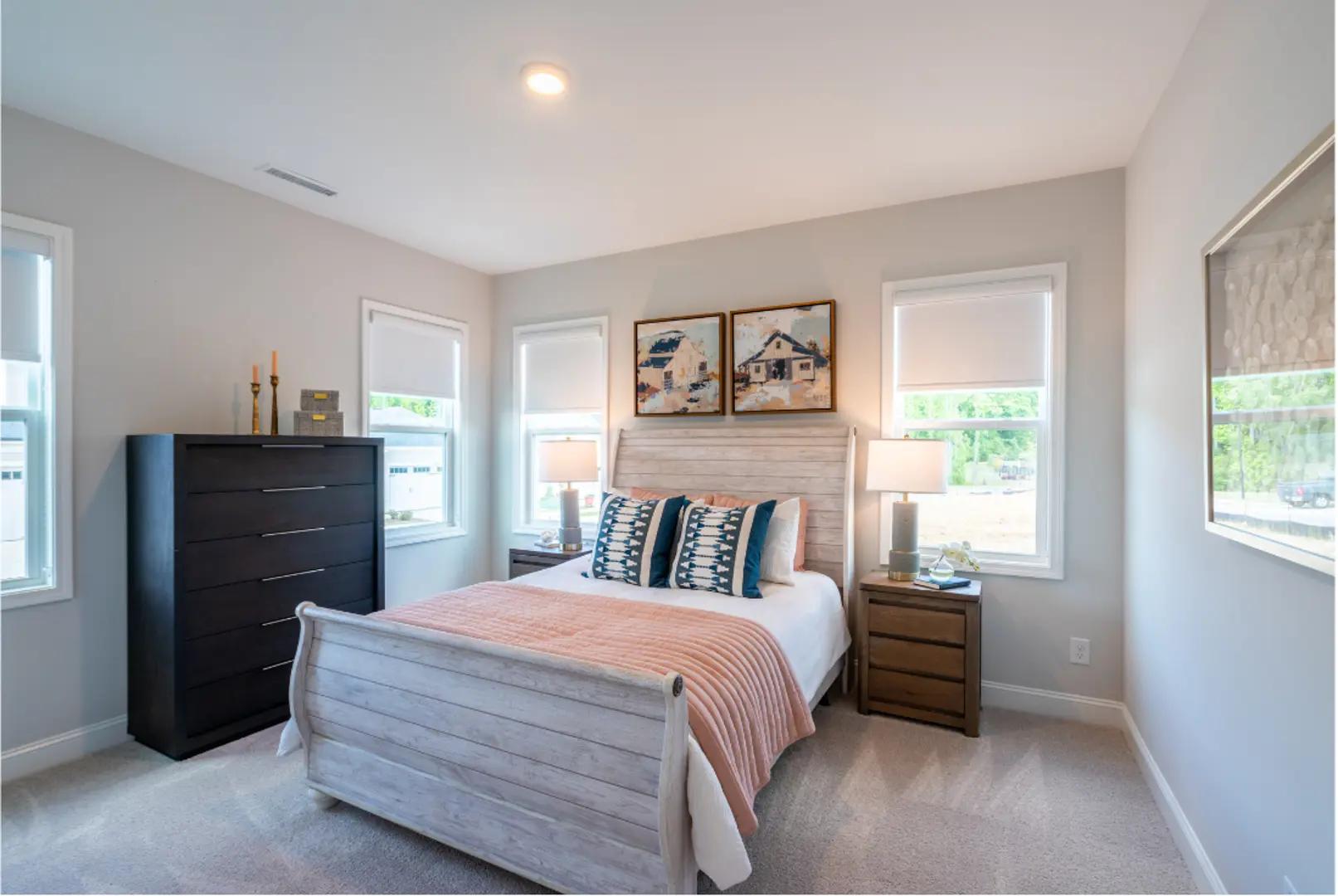


Selling
Construction
From $329,990 to $469,990
8
2 - 3
2 - 4
1,302 - 2,029
Contact sales center
Get additional information including price lists and floor plans.
Interested? Receive updates
Stay informed with Livabl updates on new community details and available inventory.
Hours
| Mon | 11am - 5pm |
| Tues | 11am - 5pm |
| Wed | 11am - 5pm |
| Thurs | 11am - 5pm |
| Fri | 11am - 5pm |
| Sat | 11am - 5pm |
| Sun | 1pm - 5pm |