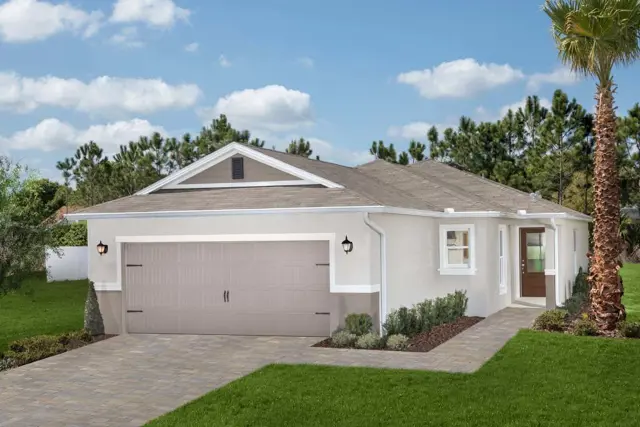






























For sale
Status
$427,992
Price USD
2725 Sanctuary Drive, Clermont, FL 34714
Single family
1
Stories
3
Beds
2
Full baths
1,511
SqFt
Description
This thoughtfully designed, single-story home showcases an open floor plan with ample natural light and durable tile flooring throughout main living areas.Enjoy the convenience of a dedicated laundry room with garage access.The kitchen boasts a spacious island, granite countertops, 36-in. upper cabinets, a Moen chrome faucet and Whirlpool stainless steel appliances. The private primary suite features soft carpeting, a roomy walk-in closet and connecting bath that offers a dual-sink vanity, linen storage area and walk-in shower with tile surround.The covered back patio provides space for quiet moments or casual get-togethers.
See sales counselor for approximate timing required for move-in ready homes.




3289 Rolling Plains Cir. details
Address: Clermont, FL 34714
Plan type: Detached Single Story
Beds: 3
Full baths: 2
SqFt: 1,511
Ownership: Fee simple
Interior size: 1,511 SqFt
Lot pricing included: Yes
Basement: No
Garage: 2
Contact sales center
Request additional information including price lists and floor plans.
Price history
04/25/2025
Unit listed as For sale at $427,992
04/16/2025
Unit listed as Sold
04/12/2025
Unit listed as For sale at $437,992
04/07/2025
Unit listed as Sold
03/31/2025
Unit listed as For sale at $435,822
Floor plan
Plan 1511 Modeled
The Sanctuary I
* Open kitchen overlooking great room * Walk-in closet at all bedrooms * Primary bedroom at rear of home for added privacy * Laundry room with garage access * Low-VOC interior paint * Stainless steel appliance package * Open floor plan * Split-bedroom layout * Kitchen USB charging port * Dedicated laundry room * WaterSense labeled faucets * ENERGY STAR certified home * Planned swimming pool * Planned clubhouse * Planned tot lot * Planned fitness room * Near popular restaurants * Great shopping nearby
For sale
Status
From $383,990
Price USD
Single family
3
Beds
2
Full baths
From 1,511
SqFt
Interested? Receive the latest updates
Stay informed with Livabl updates on new community details and available inventory.
Last update: Apr 25, 2025
Livabl offers the largest catalog of new construction homes. Our database is populated by data feeds from builders, third-party data sets, manual research and analysis of public data. Livabl strives for accuracy and we make every effort to verify information. However, Livabl is not liable for the use or misuse of the site's information. The information displayed on Livabl.com is for reference only.

