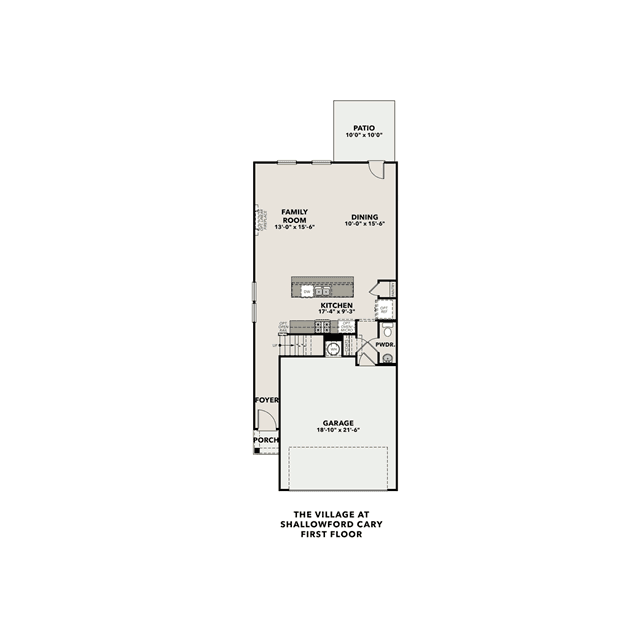


































678 Smokey Quartz Way
Self-guided tours available
Schedule a self-guided tour and experience your potential new home at your own pace.
Floor plan
The Cary A
The Village at Shallowford
Behind the Carys gorgeous exterior lies an open layout, featuring three bedrooms, two and a half baths and a loft. The foyer leads you into the spacious kitchen featuring 42 cabinets, granite countertops and stainless-steel appliances. Just past the kitchen lie the family and dining room, with access to the patio. The oversized owners suite is separate from the secondary bedrooms and features a large walk-in closet. Make it your own with The Carys flexible floor plan. Just know that offerings vary by location, so please discuss our standard features and upgrade options with your communitys agent.
Interested? Receive updates
Stay informed with Livabl updates on new community details and available inventory.
