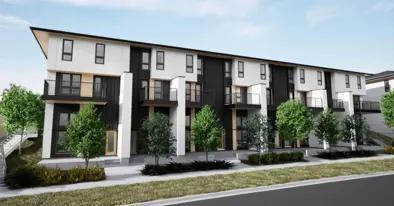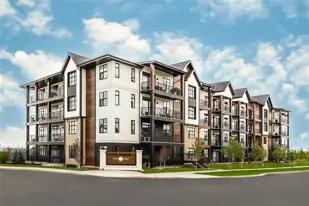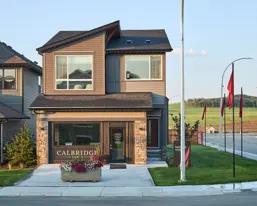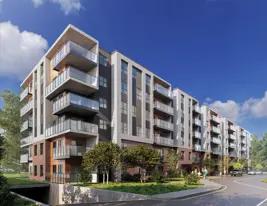














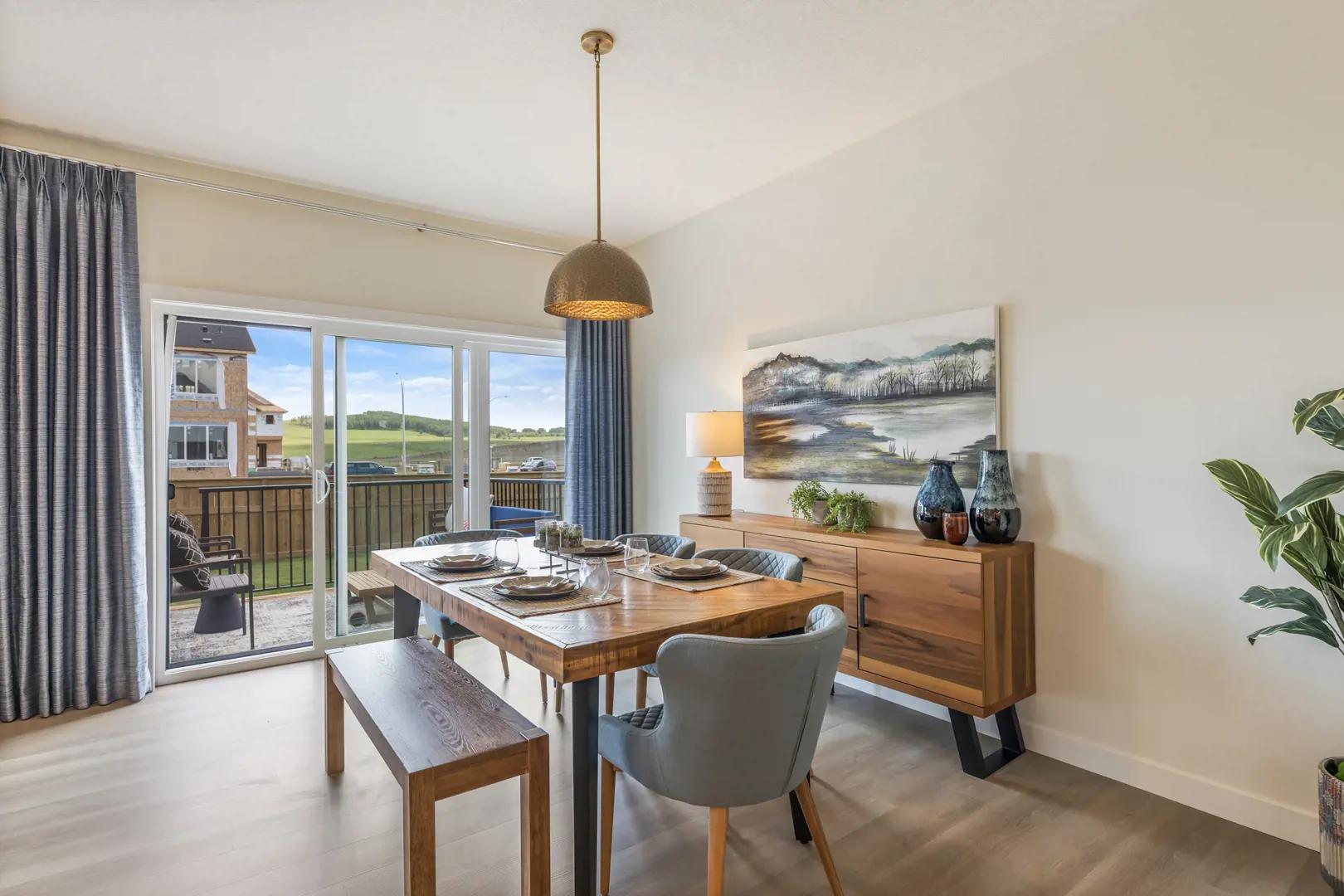




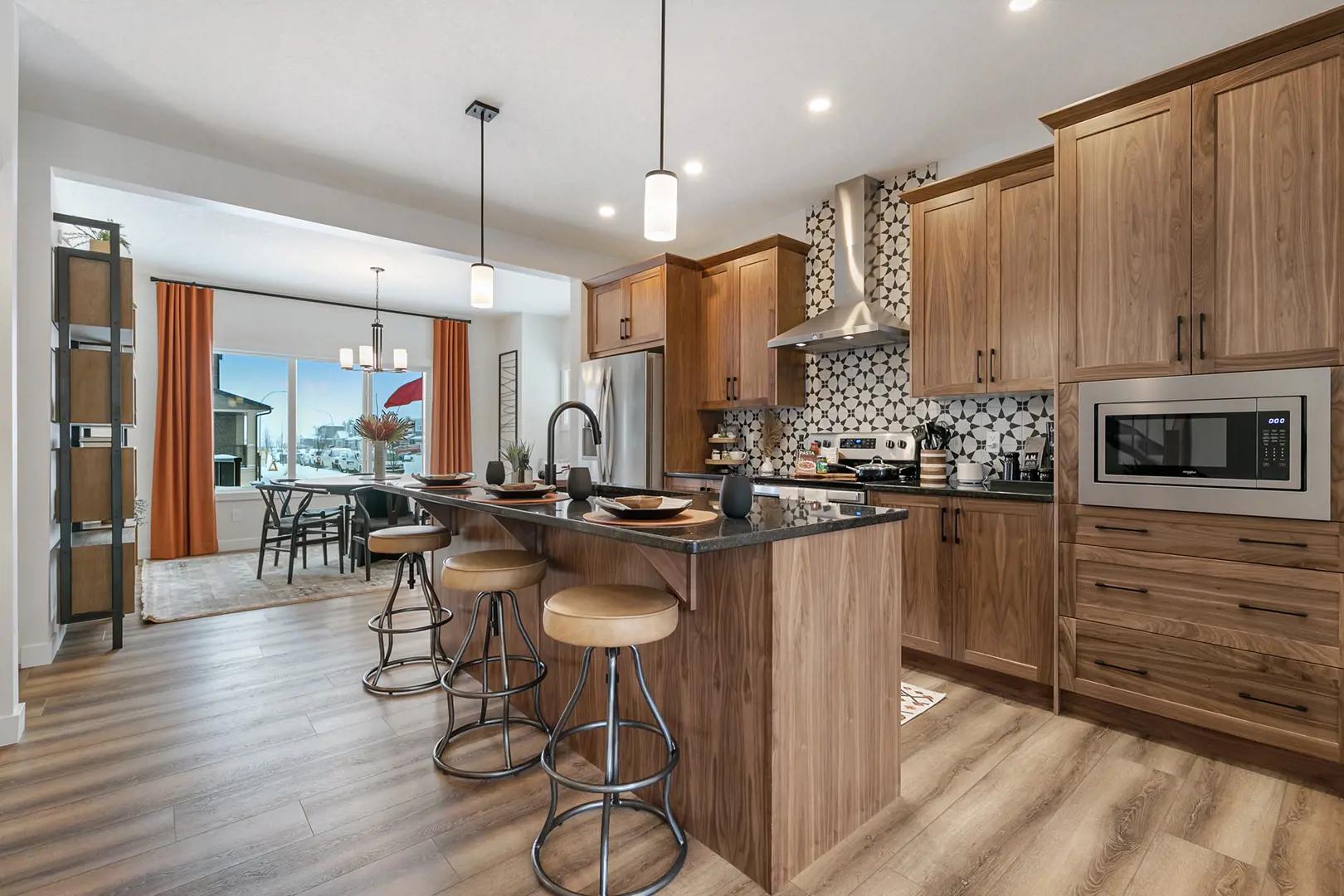










Selling
Construction
From $449,900 to $685,184
Available
19
2 - 7
2 - 6
1,163 - 2,465
Contact sales center
Get additional information including price lists and floor plans.
Featured communities
Interested? Receive updates
Stay informed with Livabl updates on new community details and available inventory.


