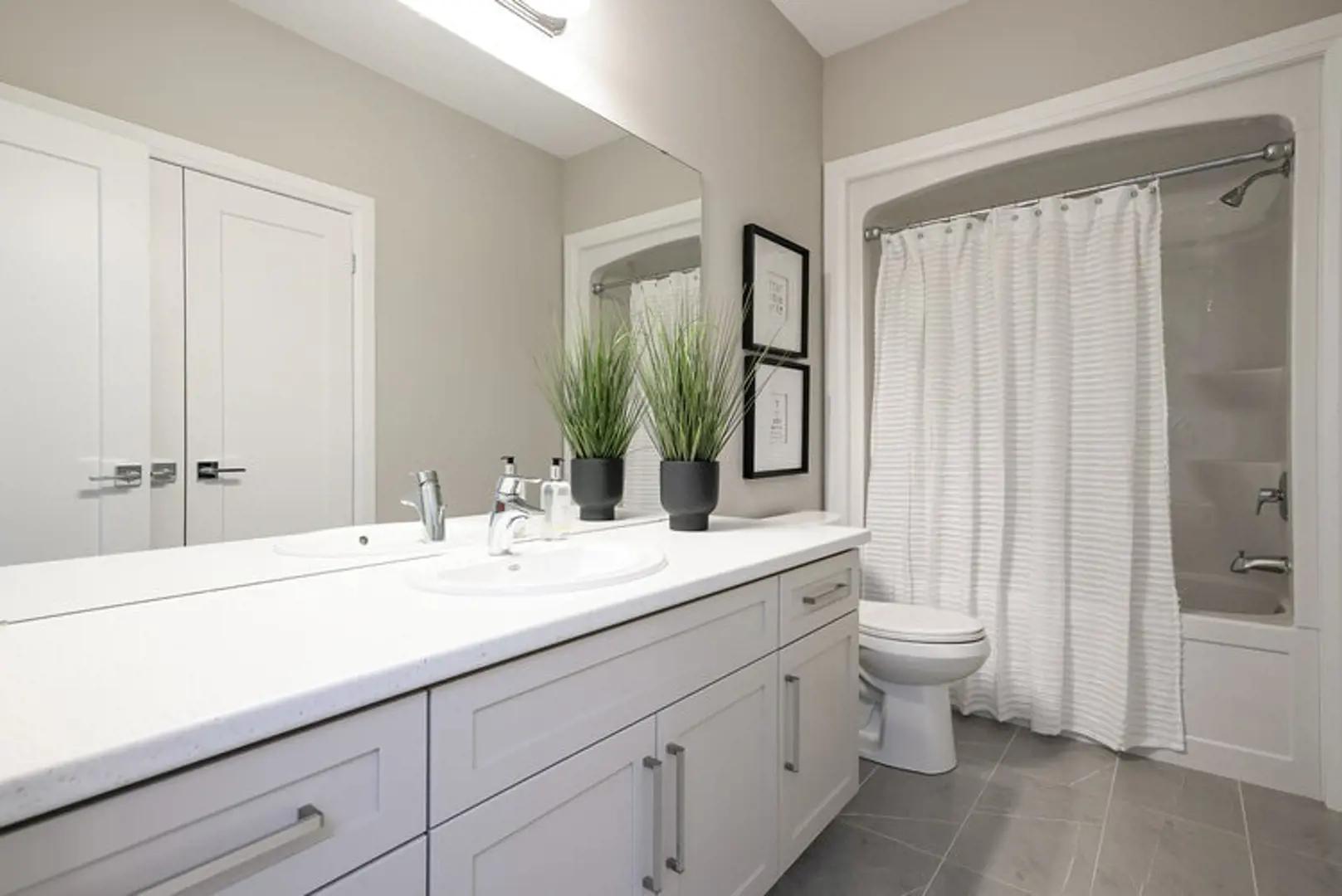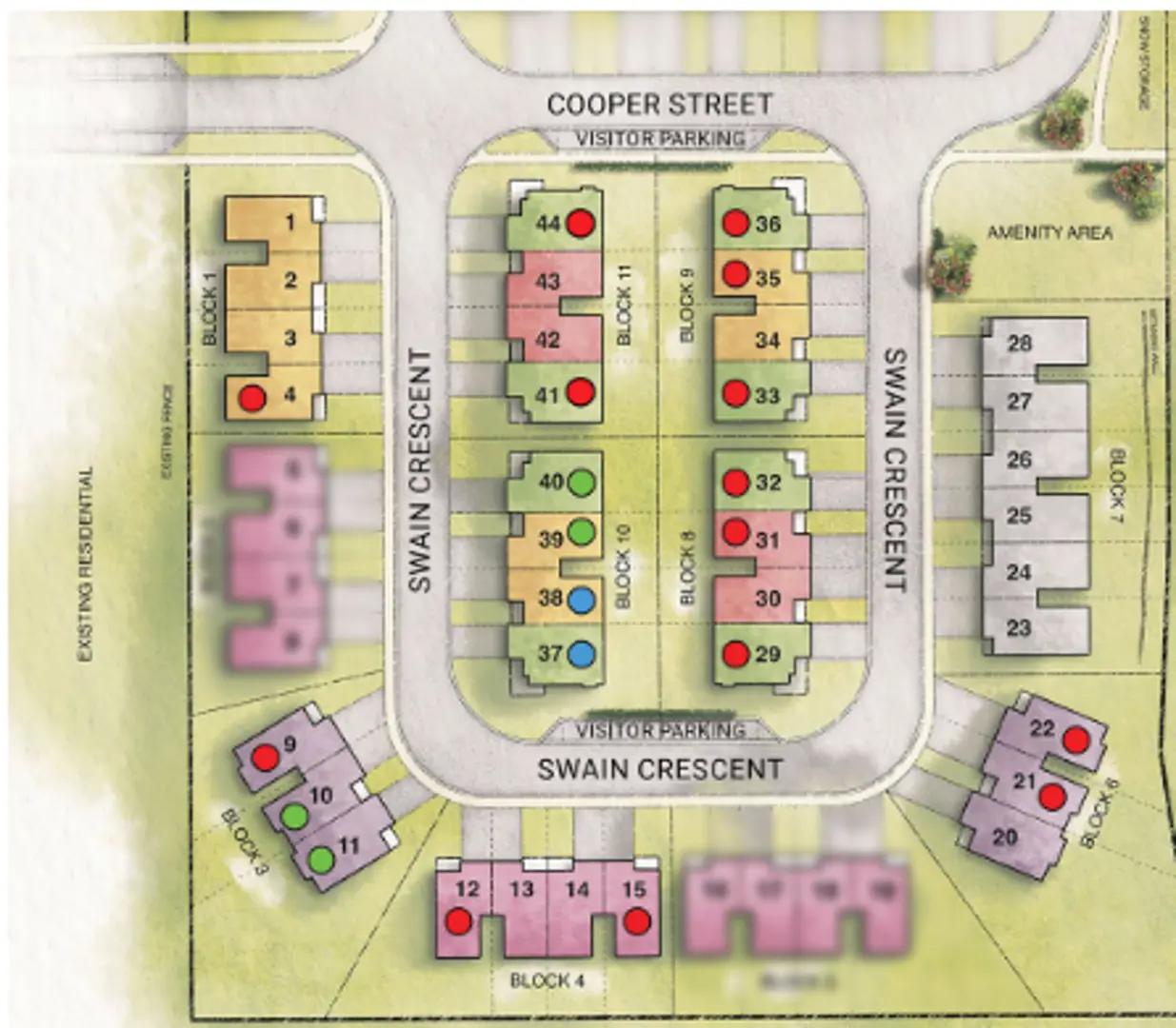











Poplar Sideroad, Collingwood, ON
Overview
Introducing Poplar Trails Discover our latest community of Energy Star-certified freehold townhomes in Collingwood. Situated in a prime location for recreation on the escarpment and enjoying what the town has to offer, Poplar Trails is the ideal community for families looking to embrace the Collingwood lifestyle. This sophisticated development of townhomes will offer the perfect balance of community and design features. Source: Sunvale Homes
First Deposit: $30,000 due upon reservation.
Second Deposit : $30,000 due 45 days after signing.
*Any applicable lot premiums will be added to second deposit.
Contact sales center
Request additional information including price lists and floor plans.
Amenities
EXTERIOR FEATURES • Unique low maintenance brick or stone and vinyl siding elevations with architectural features in other materials coordinated by the builder as per plan. • Exterior aluminum railings (if grade dictates). • Poured concrete basement walls with heavy duty damp proofing foundation wrap and weeping tiles. • Pre-finished maintenance free aluminum fascia, soffits, eavestroughs and downspouts as per elevation. • Thermopane sliding patio door as per plan. • Quality all vinyl thermopane coloured casement windows as per plan with decorative grills on front elevation and some side and rear elevations as per architectural drawings. • Enlarged bas...
Featured communities
Interested? Receive the latest updates
Stay informed with Livabl updates on new community details and available inventory.
Hours
| Mon | 12:30pm - 6:30pm |
| Tues | 12:30am - 6:30pm |
| Wed | 12:30am - 6:30pm |
| Thurs | Closed |
| Fri | Closed |
| Sat | 11am - 4pm |
| Sun | 11am - 4pm |













