


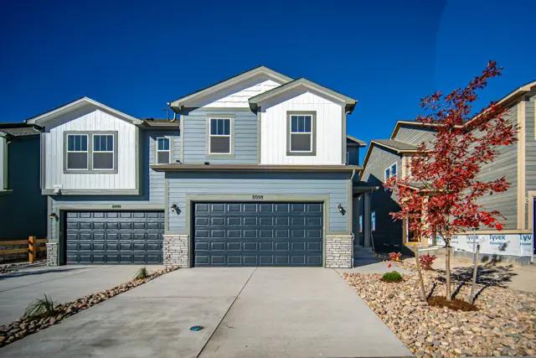

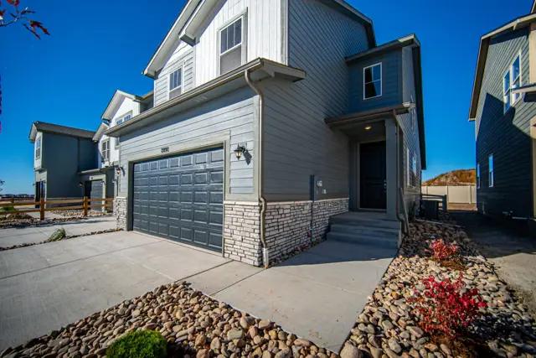






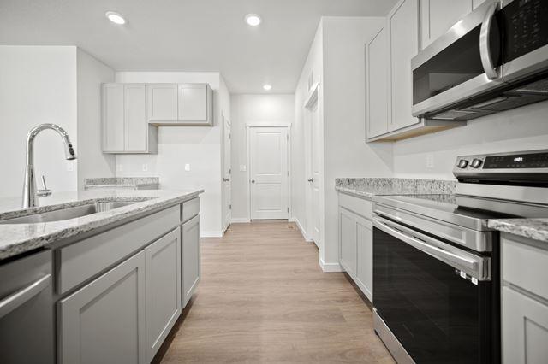








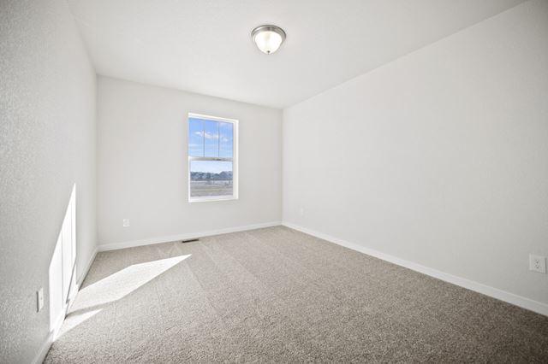

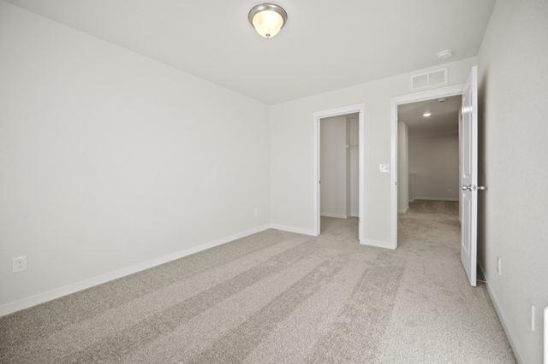





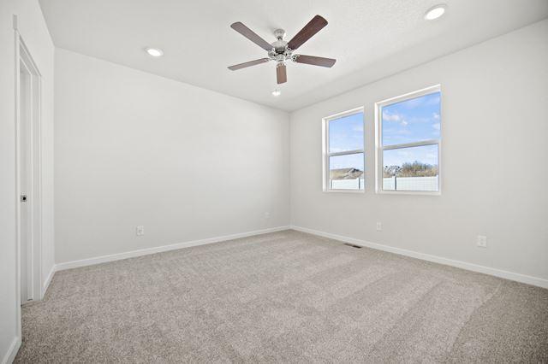
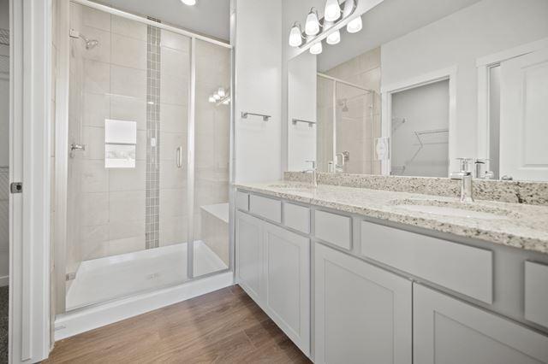


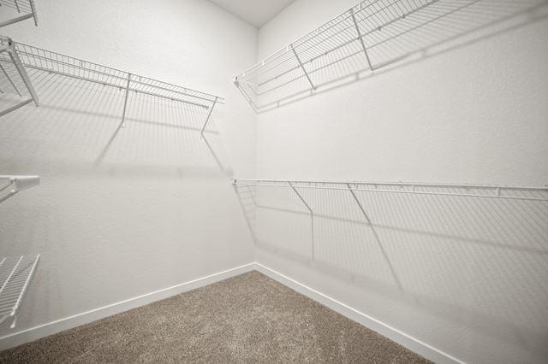

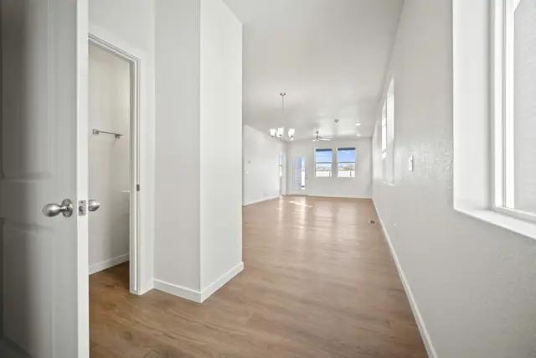
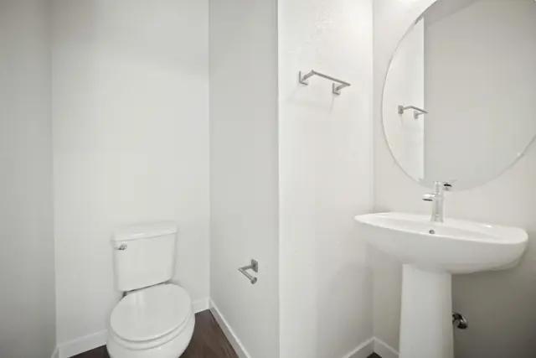
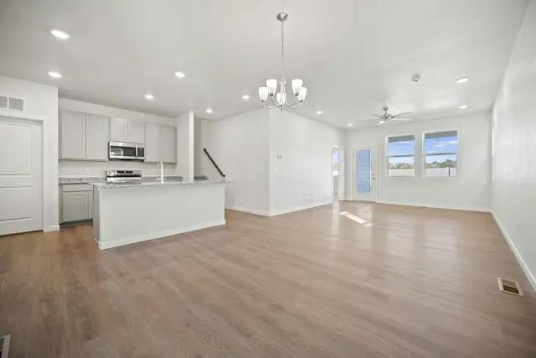


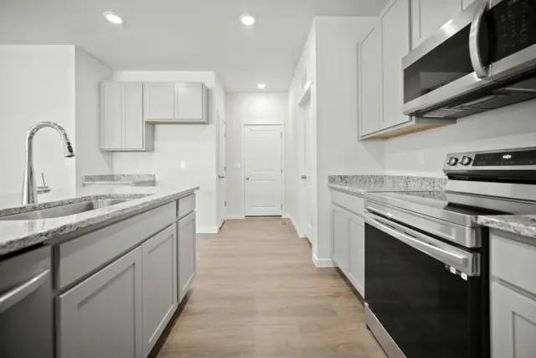
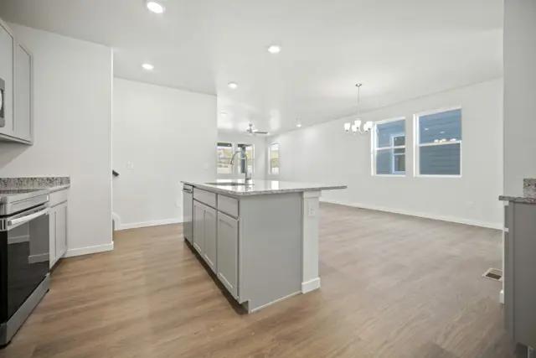


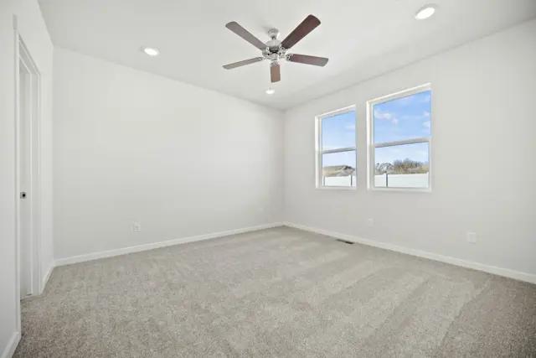

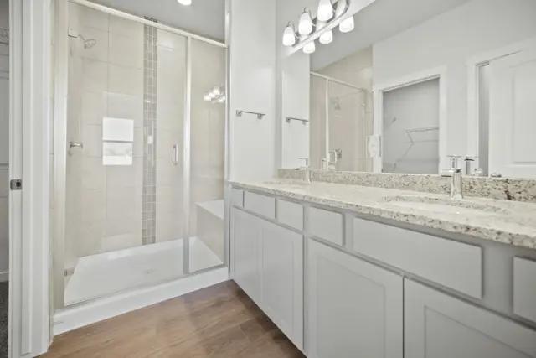


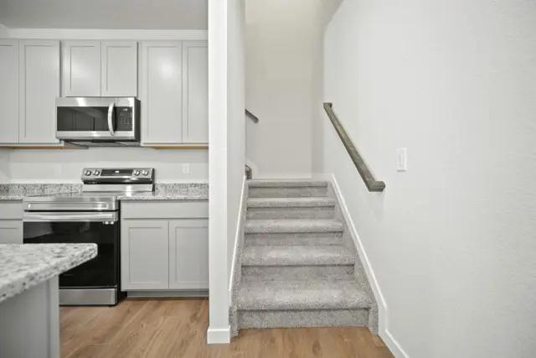


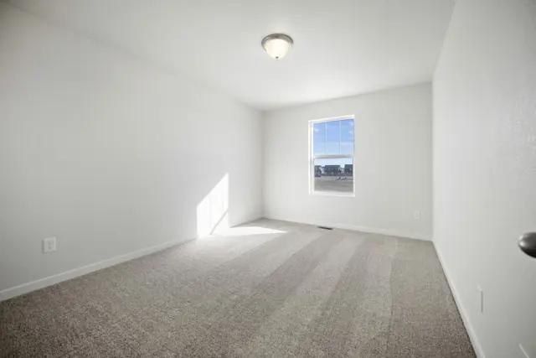

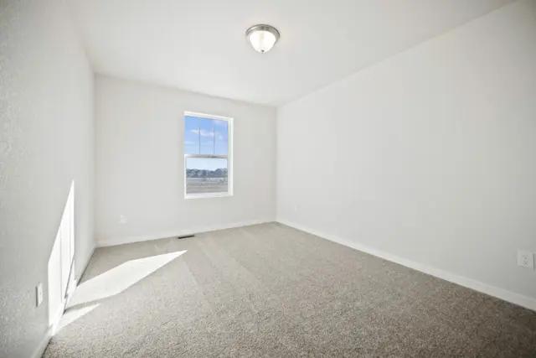










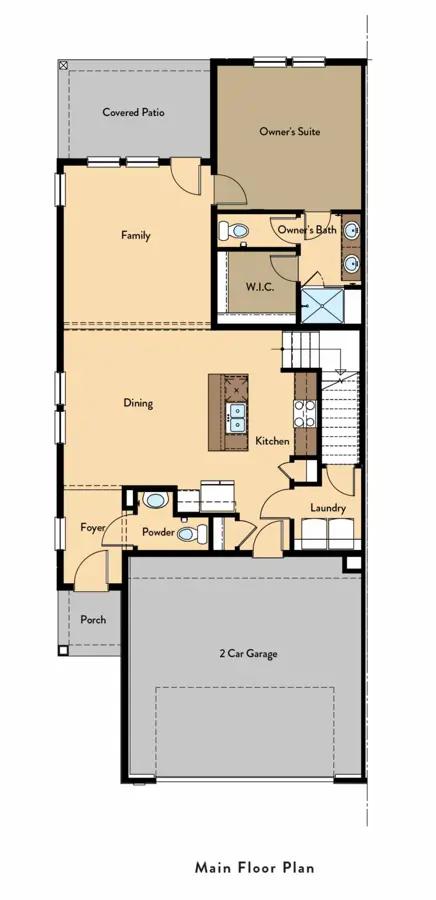




Similar 4 bedroom single family homes nearby
Floor plan
Manitou
Aspen Meadows Townhomes
The Manitou is our largest townhome unit, and the only one with a main level owners suite! As you enter, you will find your grand foyer connected to your powder bathroom. From there, the dining room, family room and kitchen offer the perfect space for entertaining guests! The owners suite is tucked in the back corner for added privacy, and has a 4-piece bathroom and walk-in closet attached. Upstairs are your 3 secondary bedrooms, a spacious loft for additional living space, and your guest bathroom. Call today to schedule your tour! Prices, plans, and terms are effective on the date of publication and subject to change without notice. Depictions of homes or other features are artist conceptions. Hardscape, landscape, and other items shown may be decorator suggestions that are not included in the purchase price and availability may vary.









