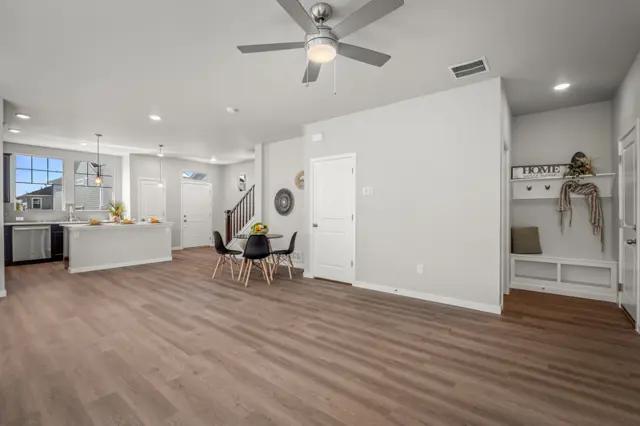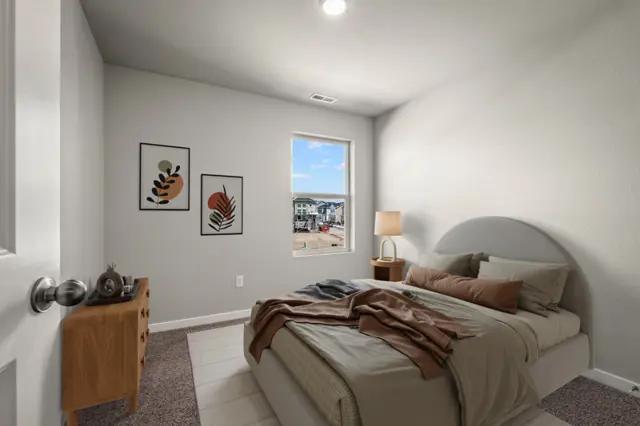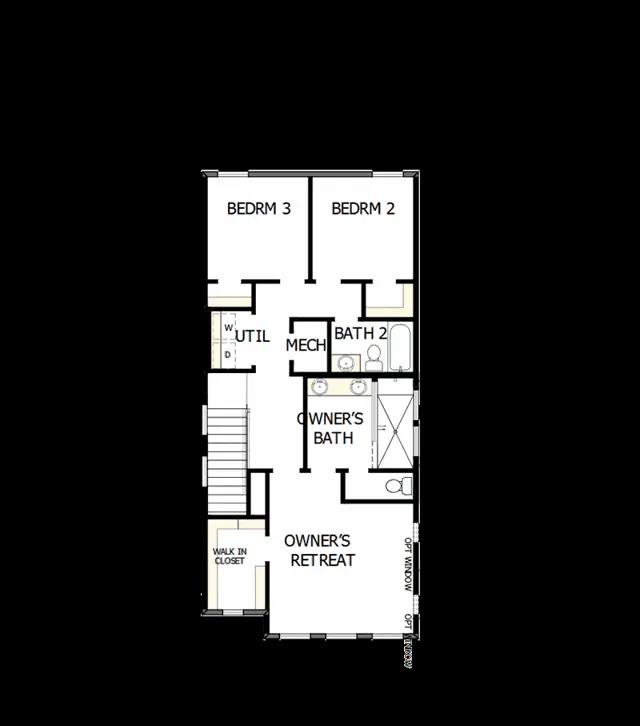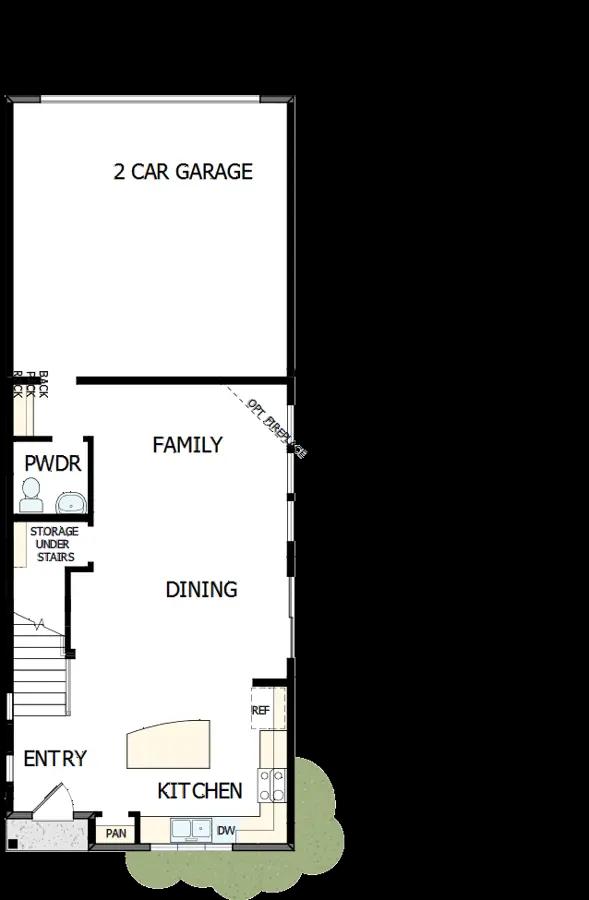







































6375 Laud Point
Revel Crossing at Wolf Ranch –...
Sold
Sold
2
3
2
1
1,649
6375 Laud Point details
Address: Colorado Springs, CO 80924
Plan type: Detached Two+ Story
Beds: 3
Full baths: 2
Half baths: 1
SqFt: 1,649
Ownership: Fee simple
Interior size: 1,649 SqFt
Lot pricing included: Yes
Basement: Yes
Garage: 2
6375 Laud Point is now sold.
Check out available nearby homes below.
Similar 3 bedroom single family homes nearby
Floor plan
Miramar
Revel Crossing at Wolf Ranch – The Ascent Collection
Explore The Miramar new home plans delightful balance of energy-efficiency, individual privacy, and elegant gathering spaces. Birthday cakes, family dinners, and shared memories of holiday meal prep all begin in the kitchen. Your open floor plan provides a sensational expanse of enhanced livability and decorative possibilities. Unique personalities and individual styles shine in the spacious upstairs bedrooms. Escape to the luxurious comfort of your Owners Retreat, which includes a pamper-ready bathroom and a deluxe walk-in closet. How do you imagine your Living Weekley experience in this new home plan?
Interested? Receive updates
Stay informed with Livabl updates on new community details and available inventory.






