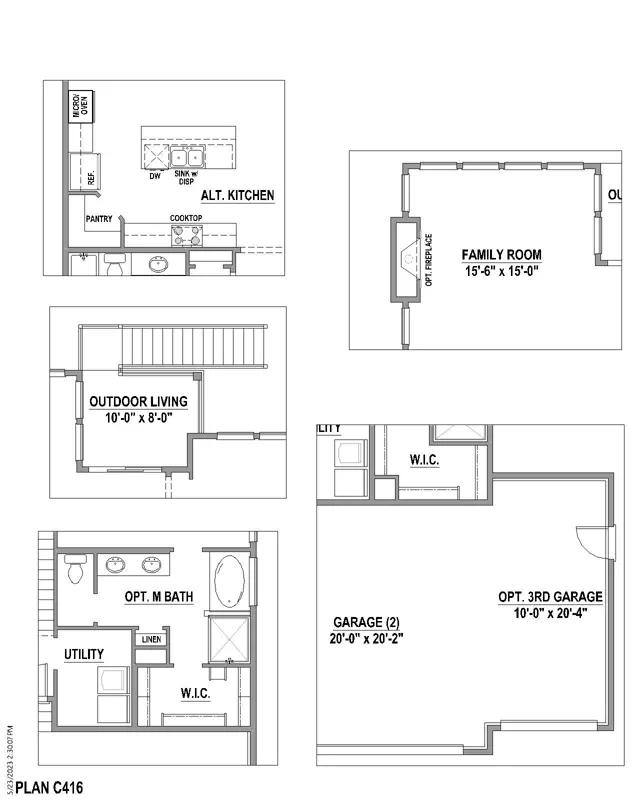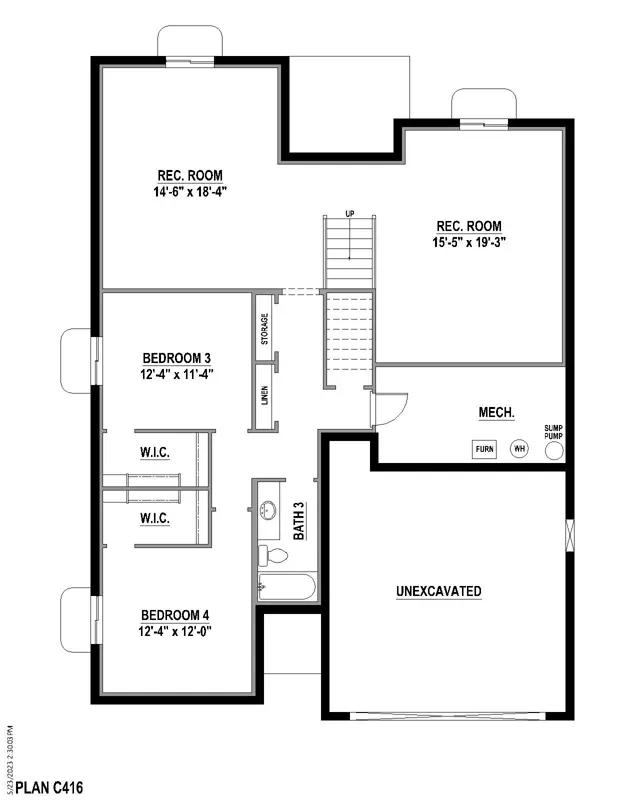












Similar 4 bedroom single family homes nearby
Floor plan
Plan C416
Sterling Ranch 50s
This stunning 3,070 square foot fully finished ranch plan is designed to suit a variety of tastes, with exterior elevation options including Craftsman, Farmhouse or Modern styles. The home features a rear covered patio, ideal for enjoying outdoor living. As you enter the foyer, you'll find a private bedroom and full bath at the front of the home, offering excellent guest or family accommodations. The open-concept layout includes a spacious kitchen, dining and family room that flows seamlessly together, making it perfect for entertaining. The primary suite, located on the opposite side of the home for added privacy, is a true retreat. Downstairs, the basement offers a large, split rec room - one side is ideal for hosting guests, while the other can be transformed into a gaming area large enough to fit a pool table. The basement also includes two generously siz...








