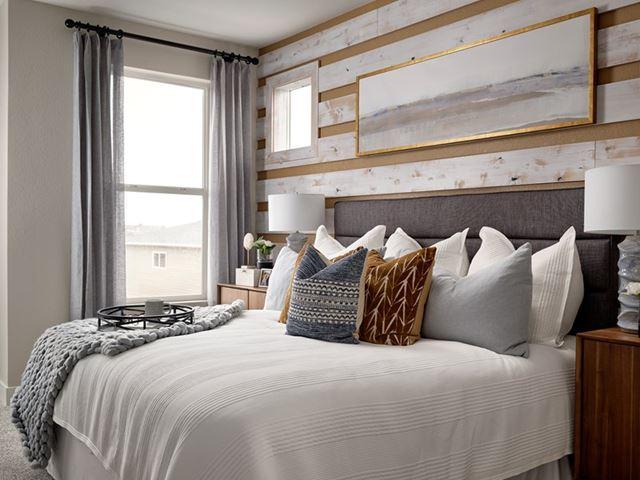





























4614 Peak Crest View
Similar 3 bedroom single family homes nearby
Floor plan
Cherry Oak
Trailside at Cottonwood Creek
Explore The Cherry Oak dream home plans superb balance of energy-efficiency, individual privacy, and elegant gathering spaces. The first-floor retreat offers a wonderful opportunity to craft an inviting den, home office, or family movie theater. A tasteful kitchen rests at the heart of this home, balancing impressive style with easy function, all while maintaining an open design that flows throughout the main level. Sunlight filters in through energy-efficient windows to shine on the open-concept family room, dining room, and versatile flex space. Two guest bedrooms are situated on either side of the shared bathroom, offering ample privacy and personal space for younger residents. Your Owners Retreat includes a sleek en suite bathroom and a walk-in closet to make it easy to rest and refresh in luxury. Contact our Internet Advisor to learn more about this splendid...
Interested? Receive updates
Stay informed with Livabl updates on new community details and available inventory.









