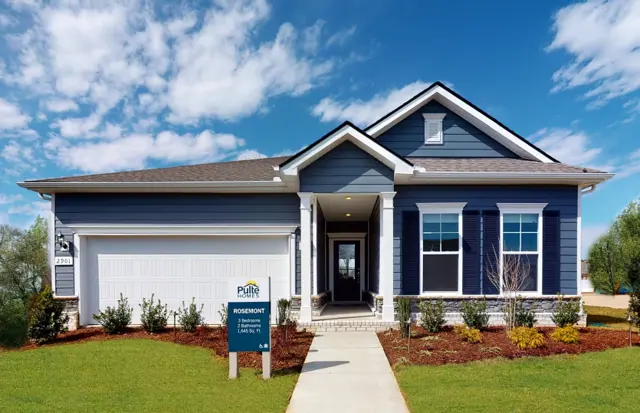


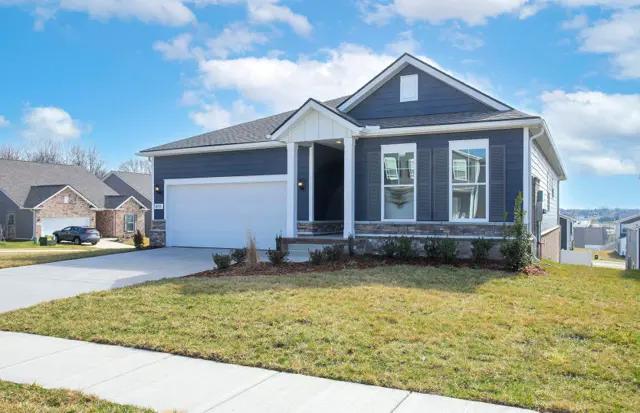


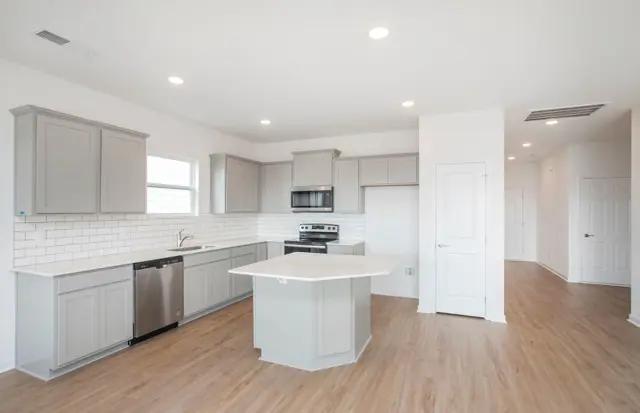




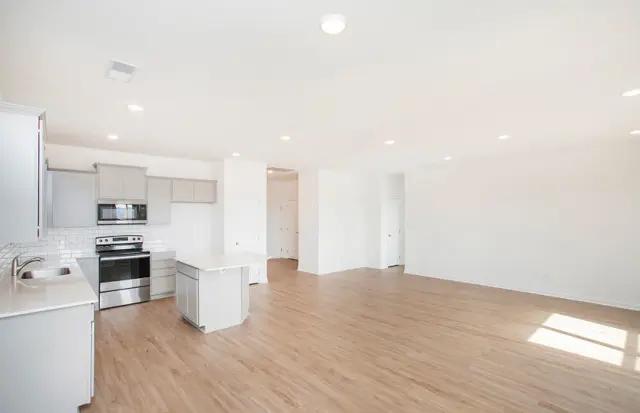


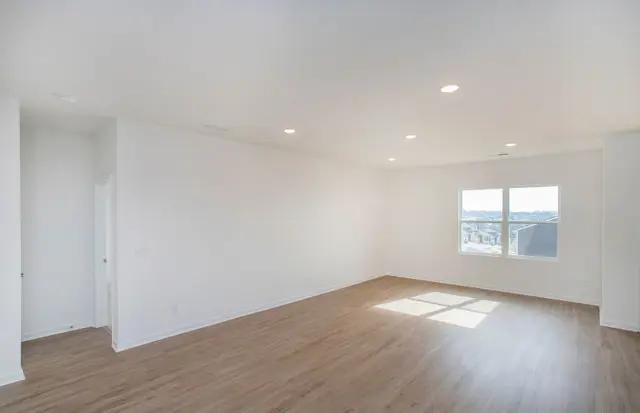
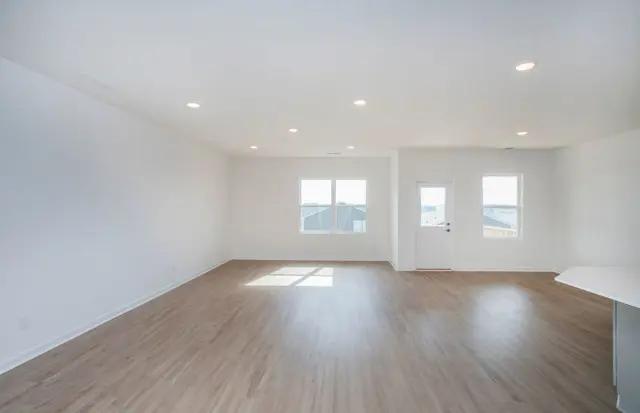





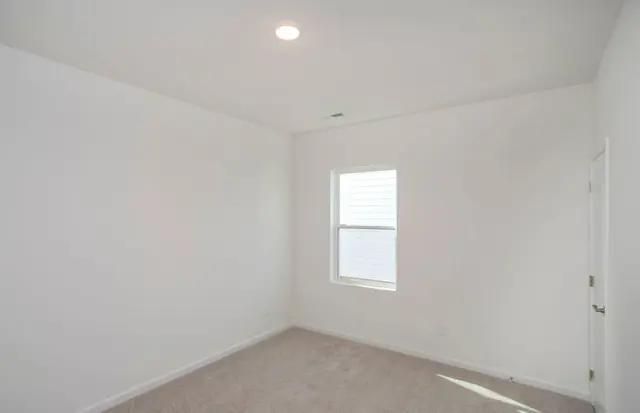










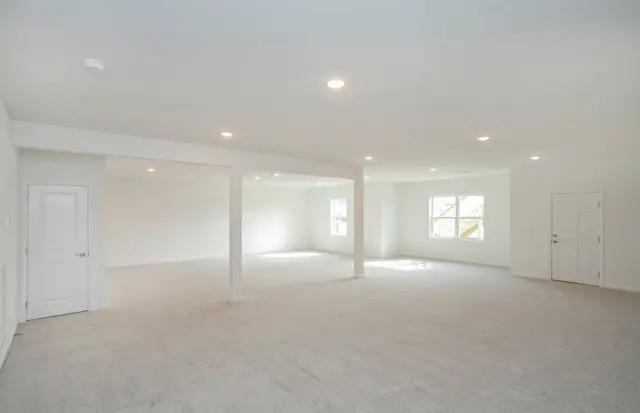



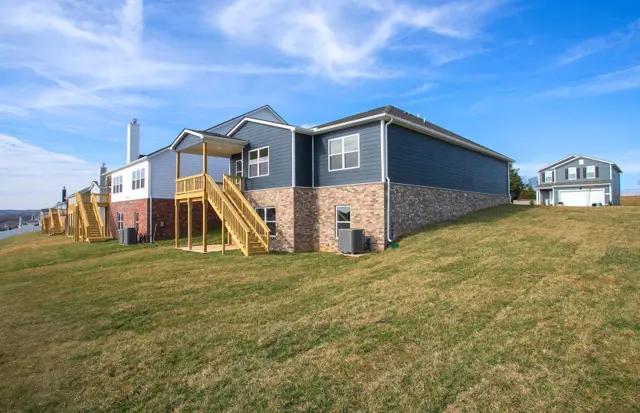
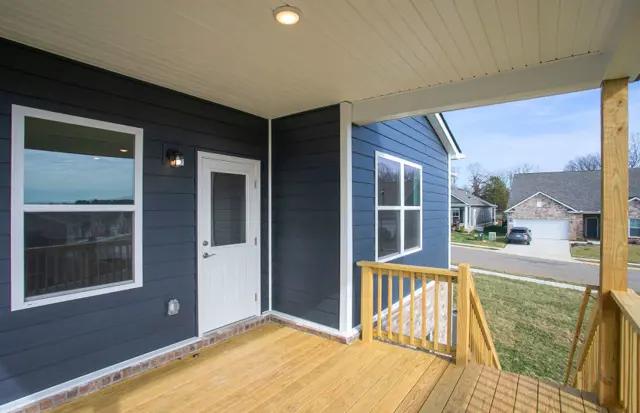


4173 Lively Street
Independence at Carter's Stati...
Sold
Sold
1
3
3
3,006
4173 Lively Street details
Address: Columbia, TN 38401
Plan type: Detached Single Story
Beds: 3
Full baths: 3
SqFt: 3,006
Ownership: Fee simple
Interior size: 3,006 SqFt
Lots available: 91900
Lot pricing included: Yes
Basement: No
Garage: 2
4173 Lively Street is now sold.
Check out available nearby homes below.
Similar 3 bedroom single family homes nearby
Floor plan
Rosemont
Independence at Carter's Station
The Rosemont new home plan lives large for its square footage. At the rear of the home, a spacious family room opens onto a dining and kitchen area. An island provides another location for casual dining or meal prep. The Rosemont features three bedrooms, including a generous owner's suite with walk-in closet and large bath. The two additional bedrooms include walk-in closets and the large landry room also provides plenty of storage space.
Interested? Receive updates
Stay informed with Livabl updates on new community details and available inventory.




