

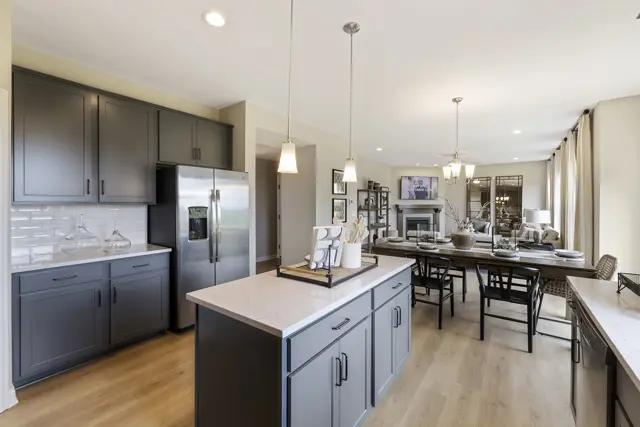

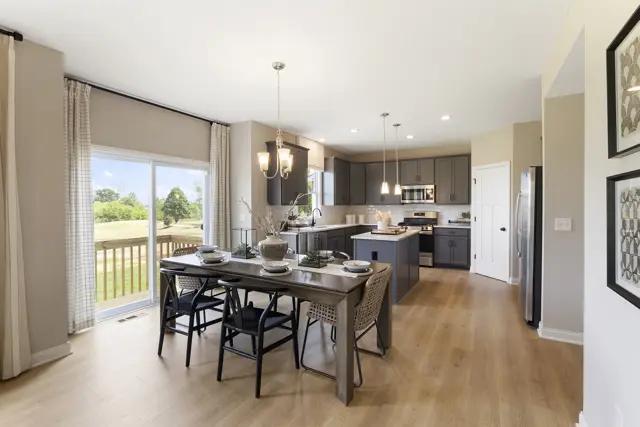
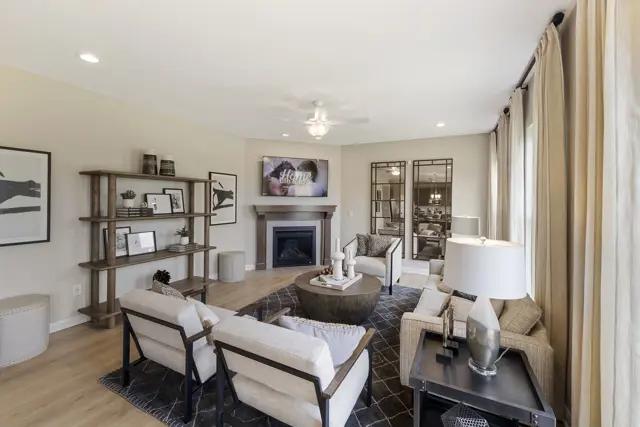



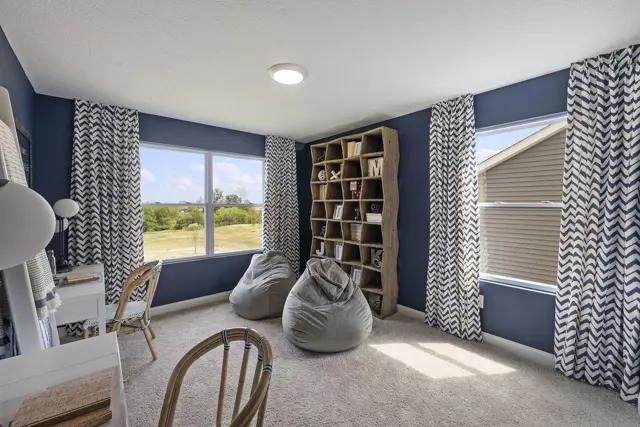





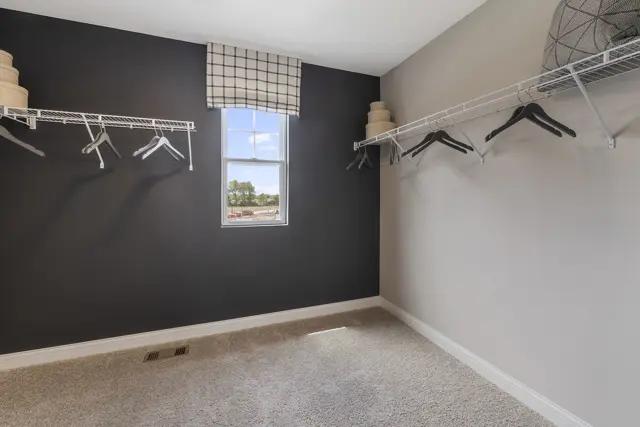




For sale
$507,900
2
4
2
1
2,336
444 Bethpage Boulevard details
Address: Commercial Point, OH 43116
Plan type: Detached Two+ Story
Beds: 4
Full baths: 2
Half baths: 1
SqFt: 2,336
Ownership: Fee simple
Interior size: 2,336 SqFt
Lots available: 48
Lot pricing included: Yes
Garage: 2.5
Contact sales center
Get additional information including price lists and floor plans.
Floor plan
Findlay
Homes at Foxfire
Welcome home to the Findlay: a two-story home with 4 bedrooms including a second-floor owners suite, 2.5 bathrooms, and a convenient second-floor laundry room. This home includes a traditional front elevation, with a covered front porch and a 2-car garage. Select the farmhouse elevation, with full front porch, decorative columns, and batten board siding, or the craftsman elevation with full front porch, tapered columns, and stone and shake shingle accents.
Interested? Receive updates
Stay informed with Livabl updates on new community details and available inventory.


