




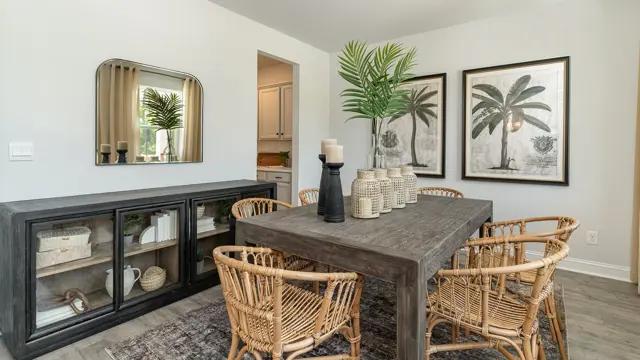
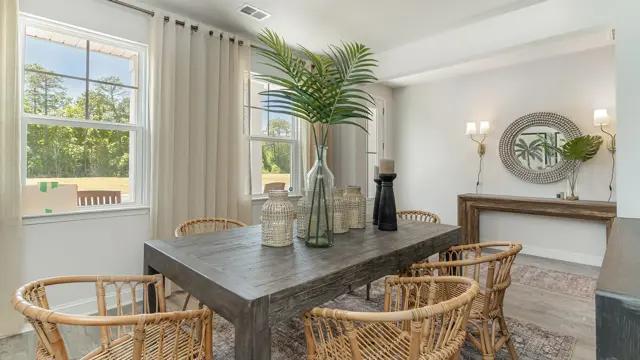

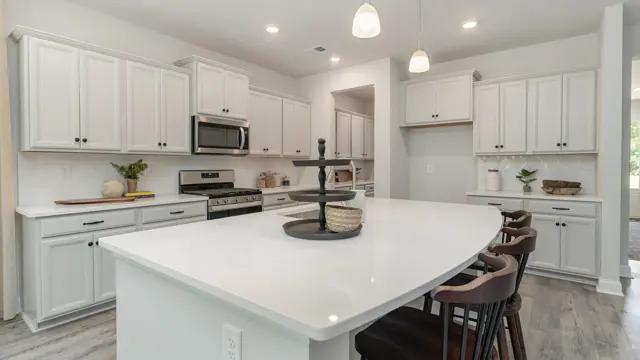

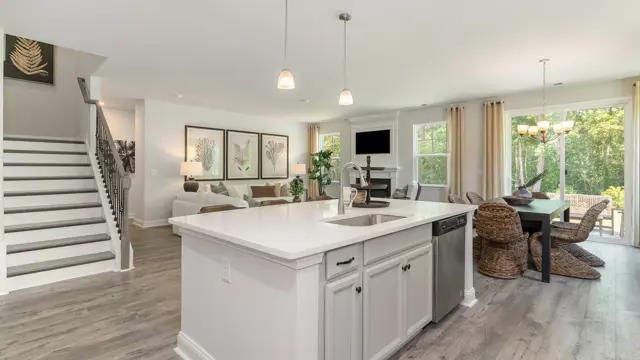




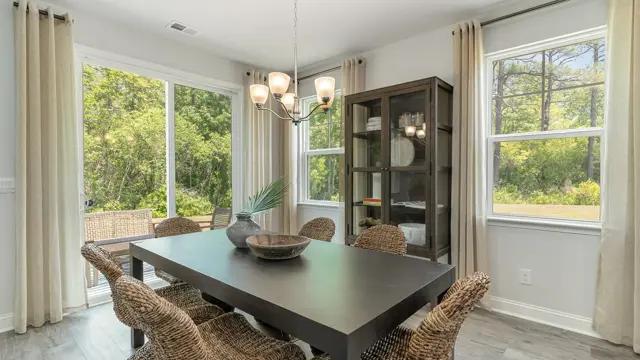
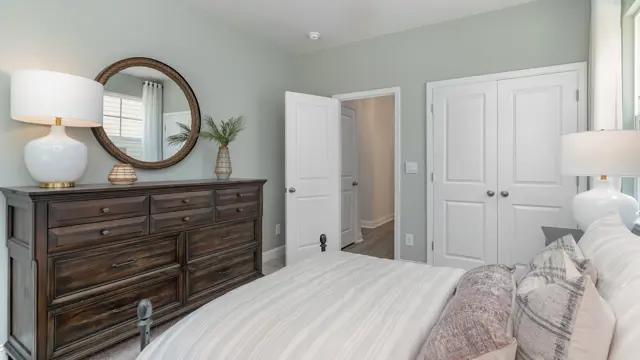
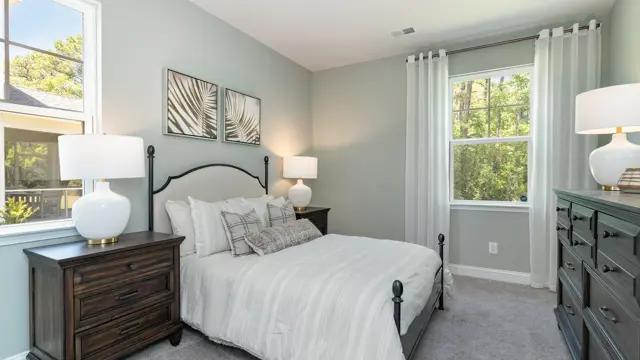
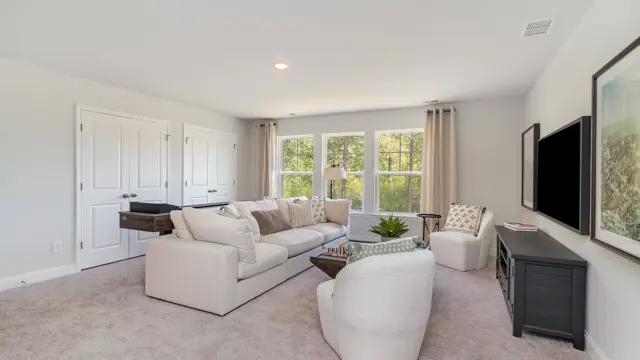

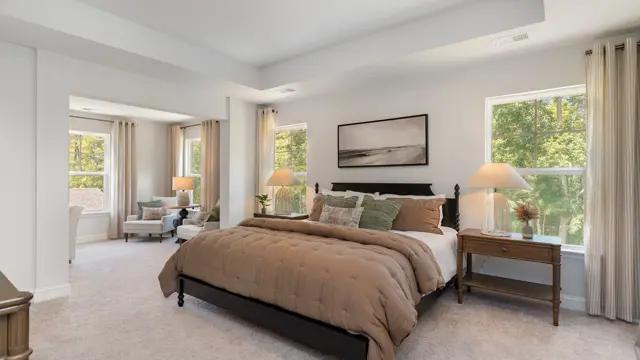








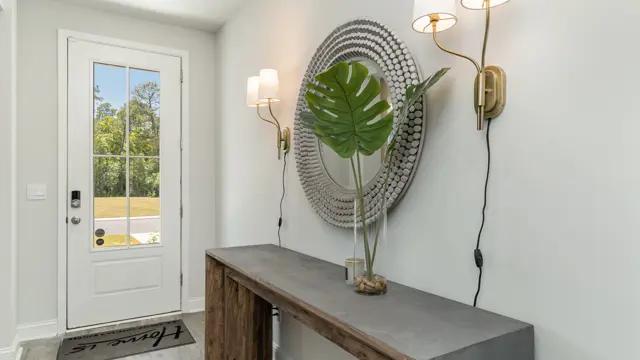

HARBOR OAK Plan
The Retreat at Wild Wing
For sale
Virtual Tours
For sale
From $428,990
2
4
3
From 3,129
HARBOR OAK Plan details
Address: Conway, SC 29526
Plan type: Detached Two+ Story
Beds: 4
Full baths: 3
SqFt: From 3,129
Ownership: Fee simple
Interior size: From 3,129 SqFt
Lot pricing included: Yes
Garage: 2
Contact sales center
Get additional information including price lists and floor plans.
Available homes
Interested? Receive updates
Stay informed with Livabl updates on new community details and available inventory.