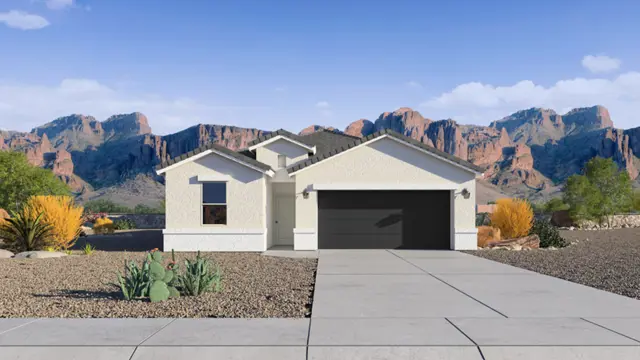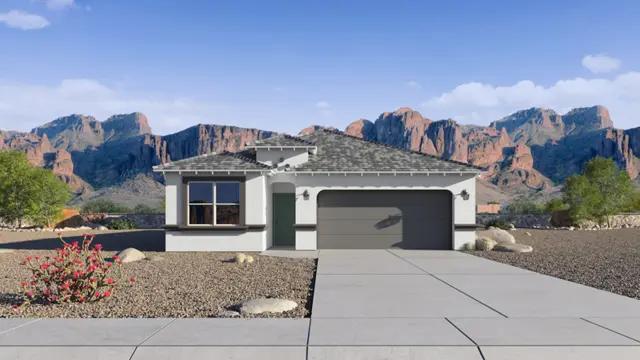



















Contact sales center
Get additional information including price lists and floor plans.
Floor plan
Gaven
Heartland Ranch
The Gaven floor plan features four bedrooms and two modern bathrooms, perfect for accommodating families and guests alike. As you enter the home, the foyer warmly welcomes you and leads to a thoughtfully placed guest bathroom, conveniently situated between bedrooms three and four. Continuing down the hall, you will find bedroom two, offering a versatile space that can be used for a guest room, home office, or a child's bedroom. Adjacent to bedroom two is the well-equipped laundry room, providing practicality and convenience with its strategic location. The heart of the home is the corner kitchen, which boasts a modern design and overlooks the dining and great room areas. This open layout not only enhances the sense of space but also allows for effortless interaction and entertainment. The kitchen features ample counter space, contemporary appliances, and a ki...
Interested? Receive updates
Stay informed with Livabl updates on new community details and available inventory.
