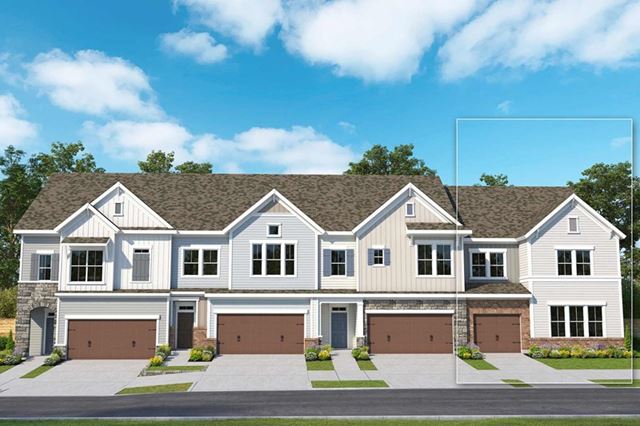

Fern Plan
The Retreat at West Catawba
Sold
Sold
Status
8212 Houser Street, Cornelius, NC 28031
Single family
3
Beds
2
Full baths
1
Half baths
From 2,373
SqFt



Description
The Fern floor plan by David Weekley Homes combines elegance, comfort, and top-quality craftsmanship. Achieve your interior design ambitions in the sunny and open family room and dining area. A tasteful kitchen rests at the heart of this home, balancing a streamlined layout with effortless style. The home office or family movie theater youve been dreaming of is only a few furniture selections away in the versatile upstairs retreat. Both junior bedrooms provide wonderful places for growing residents to thrive. Its easy to find the rest and relaxation you need at the end of each day in the luxurious Owners Retreat, featuring a contemporary en suite bathroom and a walk-in closet. David Weekleys World-class Customer Service will make the building process a delight with this impressive new home plan in the Cornelius, NC, community of The Retreat at West Catawba.
Fern Plan details
Address: Cornelius, NC 28031
Plan type: Detached Two+ Story
Beds: 3
Full baths: 2
Half baths: 1
SqFt: From 2,373
Ownership: Fee simple
Interior size: From 2,373 SqFt
Lot pricing included: Yes
Fern Plan is now sold.
Check out available nearby plans below.
Similar 3 bedroom plans nearby
Last update: Jan 16, 2024
Livabl offers the largest catalog of new construction homes. Our database is populated by data feeds from builders, third-party data sets, manual research and analysis of public data. Livabl strives for accuracy and we make every effort to verify information. However, Livabl is not liable for the use or misuse of the site's information. The information displayed on Livabl.com is for reference only.

