

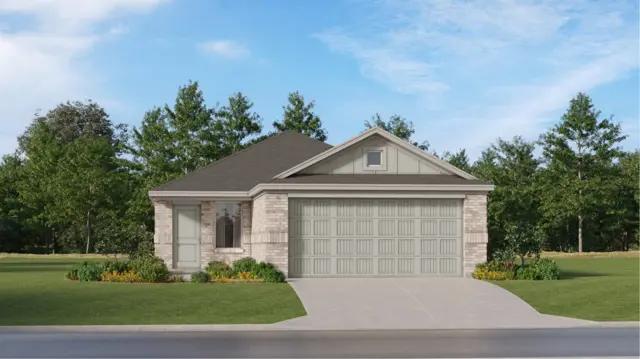
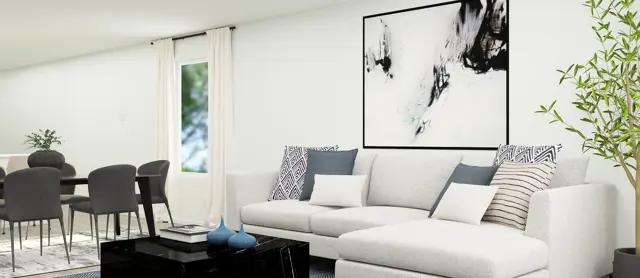





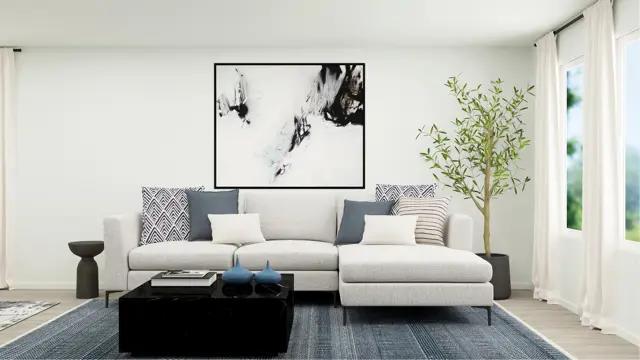

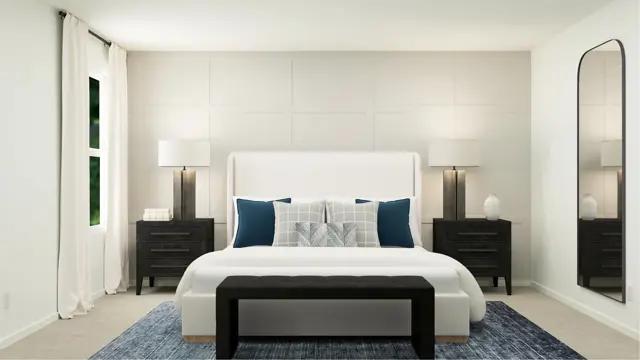




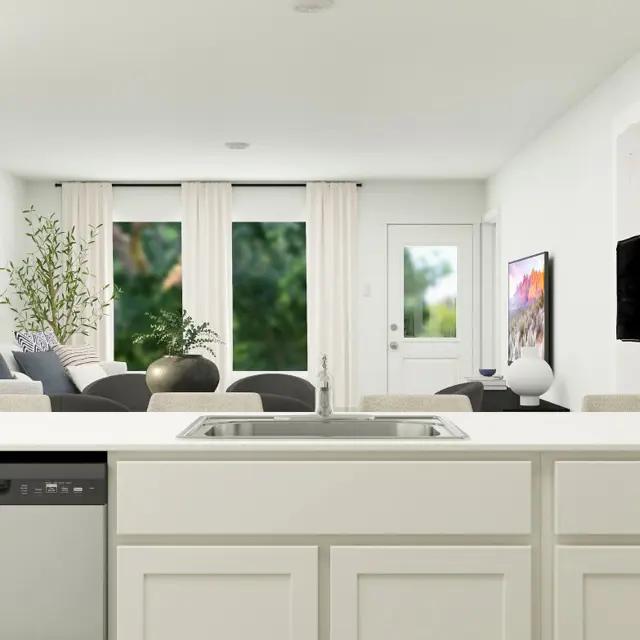




















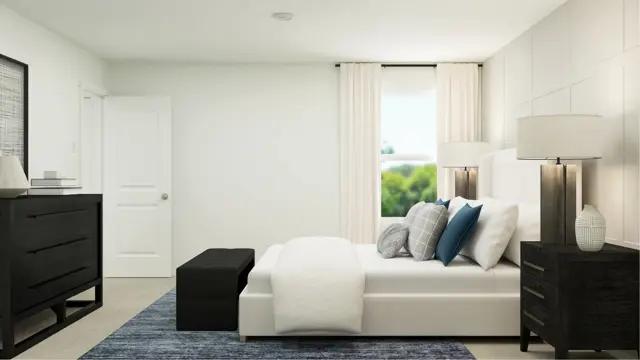




Sold
1
3
2
1,451
4366 Audobon Crossing details
Address: Crandall, TX 75114
Plan type: Detached Single Story
Beds: 3
Full baths: 2
SqFt: 1,451
Ownership: Fee simple
Interior size: 1,451 SqFt
Lot pricing included: Yes
Basement: No
Garage: 2
4366 Audobon Crossing is now sold.
Check out available nearby homes below.
Similar 3 bedroom single family homes nearby
Floor plan
Kitson
Wildcat Ranch
This single-level home showcases a spacious open floorplan shared between the kitchen, dining area and family room for easy entertaining during gatherings. An owners suite enjoys a private location in a rear corner of the home, complemented by an en-suite bathroom and walk-in closet. There are two secondary bedrooms along the side of the home, which are comfortable spaces for household members and overnight guests.
Interested? Receive updates
Stay informed with Livabl updates on new community details and available inventory.








