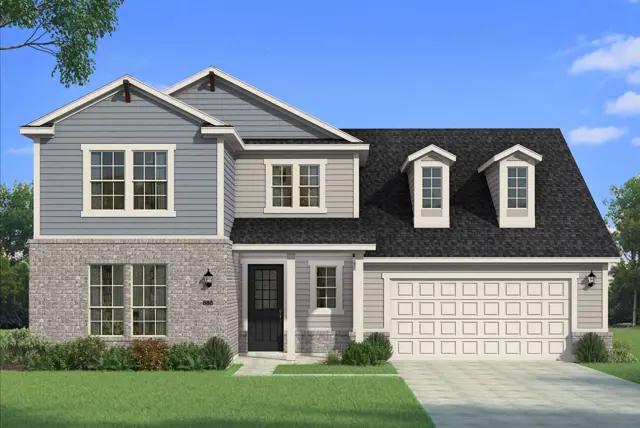






































1204 Flatwater Trail
568 Marcus Lane, Crowley, TX 76036




Contact sales center
Request additional information including price lists and floor plans.
Floor plan
Bellagio
Creekside of Crowley
The Bellagio shows off the essence of todays most popular floorplan: the open-concept design. The soaring two-story foyer opens immediately to the Great Room, which flows seamlessly into the dining room. A wall of windows fills the space with abundant light, while an electric fireplace may be added to the Great Room. The grand living area opens directly to the patio, which may be extended and covered for a year-round outdoor living space. The island kitchen boasts a breakfast bar, a large walk-in pantry and a separate space for cleaning up while guests and family gather during and after meals and entertaining. For the kitchen, choose from Chefs, Gourmet or European styles. Just off the foyer, a flex room, with optional double doors, could be used as a private study, library or crafts room. The second floor, which opens to the foyer, features a large loft. From th...
Interested? Receive the latest updates
Stay informed with Livabl updates on new community details and available inventory.


