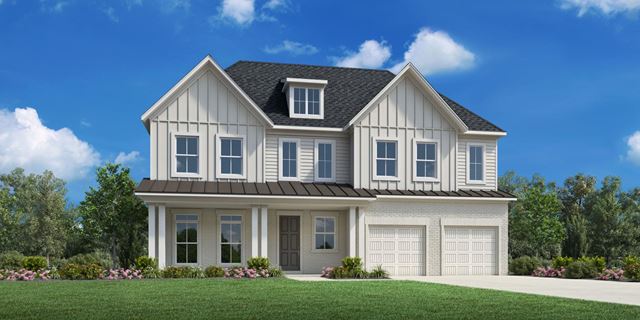


















4825 Ramblewood Drive, Cumming, GA 30028




Similar 5 bedroom single family homes nearby
Floor plan
Hedgerow
Chimney Creek
An inviting porch leads into a stunning two-story foyer and great room, leaving a lovely first impression in the Hedgerow. The well-designed kitchen is complemented by a sizable casual dining area overlooking the patio, a large center island with breakfast bar, plenty of counter and cabinet space, and a generous walk-in pantry. Enhancing the elegance of the primary bedroom suite are a beautiful tray ceiling, gigantic walk-in closet, and impressive primary bath with dual-sink vanity, large soaking tub, luxe shower with seat, linen storage, and private water closet. Secondary bedrooms feature ample closets and private baths. Additional highlights include a versatile first-floor bedroom suite with closet and shared hall bath, a convenient everyday entry, an easily accessible laundry, and plenty of additional storage.
Interested? Receive the latest updates
Stay informed with Livabl updates on new community details and available inventory.

