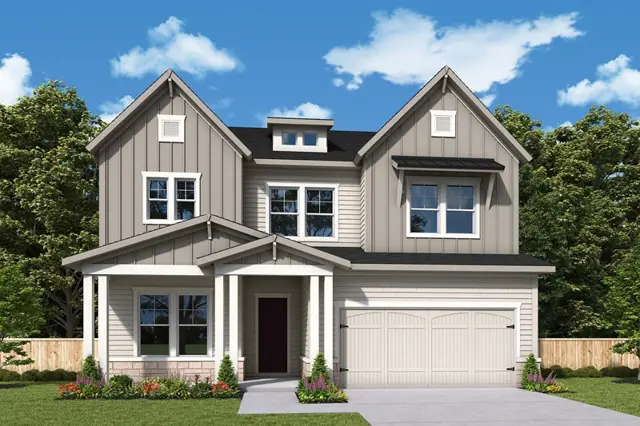


For sale
Status
From $615,490
Price USD
Cumming, GA 30028
Single family
2
Stories
4
Beds
3
Full baths
From 2,927
SqFt



Description
Artistry, expertise and dedication are at the heart of every design decision put into crafting The Cantwell by David Weekley Homes floor plan in Settingdown Farms. The open family and dining spaces provide a splendid setting for special celebrations and enjoying your day-to-day life to the fullest. A streamlined kitchen layout creates a tasteful foundation for your unique culinary style. The en suite bathroom and walk-in closet help make the Owners Retreat a wonderful place to end each day. Secondary bedrooms rest on both levels to maximize privacy, personal space, and individual appeal. A versatile study, upstairs retreat and covered back porch all offer unique places to celebrate together or enjoy personal hobbies. Ask David Weekley Homes at Settingdown Farms Team about the available options and built-in features of this new home in Cumming, GA.
Cantwell Plan details
Address: Cumming, GA 30028
Plan type: Detached Two+ Story
Beds: 4
Full baths: 3
SqFt: From 2,927
Ownership: Fee simple
Interior size: From 2,927 SqFt
Lot pricing included: Yes
Basement: Yes
Garage: 3
Contact sales center
Request additional information including price lists and floor plans.
Interested? Receive the latest updates
Stay informed with Livabl updates on new community details and available inventory.
Last update: Apr 21, 2025
Livabl offers the largest catalog of new construction homes. Our database is populated by data feeds from builders, third-party data sets, manual research and analysis of public data. Livabl strives for accuracy and we make every effort to verify information. However, Livabl is not liable for the use or misuse of the site's information. The information displayed on Livabl.com is for reference only.